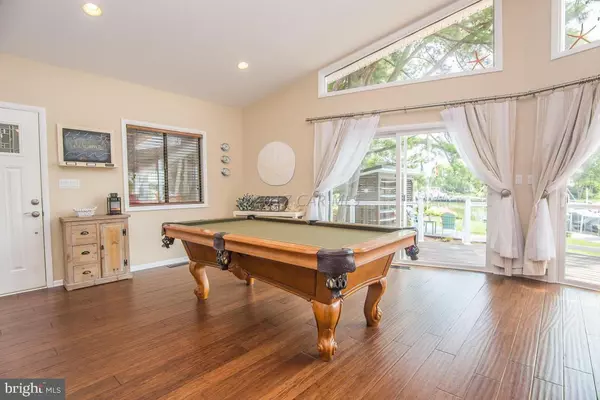For more information regarding the value of a property, please contact us for a free consultation.
120 WATERTOWN RD Ocean Pines, MD 21811
Want to know what your home might be worth? Contact us for a FREE valuation!

Our team is ready to help you sell your home for the highest possible price ASAP
Key Details
Sold Price $408,000
Property Type Single Family Home
Sub Type Detached
Listing Status Sold
Purchase Type For Sale
Square Footage 1,316 sqft
Price per Sqft $310
Subdivision Ocean Pines - Nantucket
MLS Listing ID 1000516484
Sold Date 09/11/17
Style Ranch/Rambler
Bedrooms 3
Full Baths 2
HOA Fees $115/ann
HOA Y/N Y
Abv Grd Liv Area 1,316
Originating Board CAR
Year Built 1982
Lot Size 7,675 Sqft
Acres 0.18
Property Description
Completely remodeled home inside and out on the water . Sold tastefully furnished (with some exclusions). Features include Strand Bamboo Flooring throughout, cathedral ceilings, kitchen w/stainless steel appliances, quartz countertops, Tankless water heater. Dock built in 2012 with remote Boat lift & 2 Jet Ski Lifts,Dockbox, stairs, ladder, kayak & board launch. Lighthouse tower on dock with dual hose bibs, electricity, internet/cable. Dock lighting remote controlled. Electrical outlets on dock. Irrigation system for lawn, planting beds and planters. Flag Pole.New Heat Pump in 2015. Board Shack and patio overlooking water. Outside deck the length of the home for additional outdoor enjoyment. Screen porch on side of home and shed. This is absolutely a MUST SEE HOME! 1YR Home Warranty.
Location
State MD
County Worcester
Area Worcester Ocean Pines
Rooms
Other Rooms Living Room, Dining Room, Primary Bedroom, Bedroom 2, Bedroom 3, Kitchen
Interior
Interior Features Entry Level Bedroom, Ceiling Fan(s), Crown Moldings, Skylight(s), Upgraded Countertops, Window Treatments
Hot Water Tankless
Heating Forced Air
Cooling Central A/C
Equipment Dishwasher, Disposal, Dryer, Microwave, Oven/Range - Electric, Refrigerator, Washer
Furnishings Yes
Window Features Skylights,Screens
Appliance Dishwasher, Disposal, Dryer, Microwave, Oven/Range - Electric, Refrigerator, Washer
Heat Source Natural Gas
Exterior
Exterior Feature Deck(s), Patio(s), Porch(es), Screened
Amenities Available Other, Beach Club, Boat Ramp, Pier/Dock, Golf Course, Pool - Indoor, Marina/Marina Club, Pool - Outdoor, Tennis Courts, Tot Lots/Playground
Waterfront Y
Water Access Y
View Canal, Water
Roof Type Asphalt
Porch Deck(s), Patio(s), Porch(es), Screened
Road Frontage Public
Garage N
Building
Lot Description Bulkheaded, Trees/Wooded
Story 1
Foundation Block, Crawl Space
Sewer Public Sewer
Water Public
Architectural Style Ranch/Rambler
Level or Stories 1
Additional Building Above Grade
Structure Type Cathedral Ceilings
New Construction N
Schools
Elementary Schools Showell
Middle Schools Stephen Decatur
High Schools Stephen Decatur
School District Worcester County Public Schools
Others
Tax ID 072541
Ownership Fee Simple
SqFt Source Estimated
Acceptable Financing Cash, Conventional, USDA, VA
Listing Terms Cash, Conventional, USDA, VA
Financing Cash,Conventional,USDA,VA
Read Less

Bought with Leslie Gebhart • Newport Bay Realty
GET MORE INFORMATION



