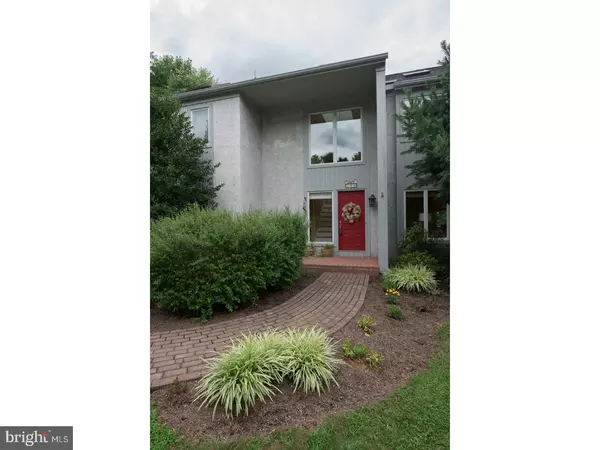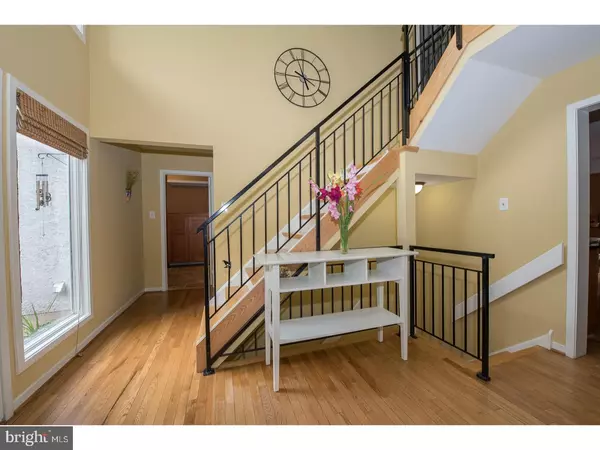For more information regarding the value of a property, please contact us for a free consultation.
280 SPRING RUN LN Downingtown, PA 19335
Want to know what your home might be worth? Contact us for a FREE valuation!

Our team is ready to help you sell your home for the highest possible price ASAP
Key Details
Sold Price $438,000
Property Type Single Family Home
Sub Type Detached
Listing Status Sold
Purchase Type For Sale
Square Footage 2,478 sqft
Price per Sqft $176
Subdivision Arbordayle
MLS Listing ID 1005918991
Sold Date 06/12/18
Style Colonial
Bedrooms 4
Full Baths 2
Half Baths 1
HOA Fees $10/ann
HOA Y/N Y
Abv Grd Liv Area 2,478
Originating Board TREND
Year Built 1988
Annual Tax Amount $6,568
Tax Year 2018
Lot Size 0.350 Acres
Acres 0.35
Lot Dimensions 0147
Property Description
Move Right Into this gorgeous updated 2-story home in desirable Arbordayle Community in the award winning Downingtown Schools. Enjoy fresh blueberries during the warm months as these bushes grow alongside the driveway. Lots of updates by this owner: New HVAC system May 2016; New oak steps & landing to second floor along with new wrought iron handrail 2016; Renovated Hall Bath on 2nd level; Renovated Powder Room on main level and laundry room - 2016; fresh paint throughout the house; New Carpet in 3 bedrooms and landing in 2016; & newly installed receptacles for wall mounted TV in family room. Enter the foyer to Hardwoods on the entire first floor. The formal sunken Living Room flows right into the formal large Dining Room with big windows allowing tons of sunlight to stream into the home. The newer kitchen features granite tops, built-in pantry, beautiful Maple cabinetry and fresh paint. Keep going into the family room with stone surround wood-burning fireplace and egress to the Multi level deck from both the Family room and kitchen. Completing the main level is the updated laundry room and powder room boasting new tile flooring, new loo, vanity, sink and faucet. The second level features four full bedrooms and completely updated Hall Bath. Enjoy this room's new tile flooring, vanity with double sinks, stall shower and custom made glass shower door & new loo. New carpeting and padding (2016) is on the second level in three of the bedrooms as well as the hallway. The huge Master bedroom has a double bowl vanity dressing area, walk-in closet bath area with tub and over-sized shower. Roof was new in 2009. Ten minutes from the PA Turnpike, Exton or Downingtown train stations, shopping, restaurants, Marsh Creek and the trails of Struble and Chester County.
Location
State PA
County Chester
Area Uwchlan Twp (10333)
Zoning R1
Rooms
Other Rooms Living Room, Dining Room, Primary Bedroom, Bedroom 2, Bedroom 3, Kitchen, Family Room, Bedroom 1, Laundry, Attic
Basement Full, Unfinished
Interior
Interior Features Primary Bath(s), Butlers Pantry, Skylight(s), Ceiling Fan(s), Stall Shower, Kitchen - Eat-In
Hot Water Electric
Heating Electric, Forced Air
Cooling Central A/C
Flooring Wood, Fully Carpeted, Tile/Brick
Fireplaces Number 1
Fireplaces Type Stone
Equipment Built-In Range, Oven - Self Cleaning, Dishwasher, Refrigerator, Disposal
Fireplace Y
Appliance Built-In Range, Oven - Self Cleaning, Dishwasher, Refrigerator, Disposal
Heat Source Electric
Laundry Main Floor
Exterior
Exterior Feature Deck(s)
Garage Inside Access, Garage Door Opener, Oversized
Garage Spaces 5.0
Utilities Available Cable TV
Waterfront N
Water Access N
Roof Type Pitched,Shingle
Accessibility None
Porch Deck(s)
Attached Garage 2
Total Parking Spaces 5
Garage Y
Building
Story 2
Foundation Concrete Perimeter
Sewer Public Sewer
Water Public
Architectural Style Colonial
Level or Stories 2
Additional Building Above Grade
Structure Type Cathedral Ceilings
New Construction N
Schools
Elementary Schools Uwchlan Hills
Middle Schools Lionville
High Schools Downingtown High School East Campus
School District Downingtown Area
Others
HOA Fee Include Common Area Maintenance,Insurance
Senior Community No
Tax ID 33-04J-0147
Ownership Fee Simple
Read Less

Bought with Patricia A Johnson • Long & Foster Real Estate, Inc.
GET MORE INFORMATION



