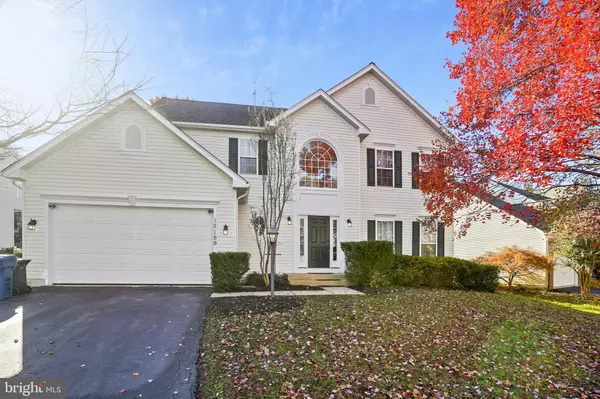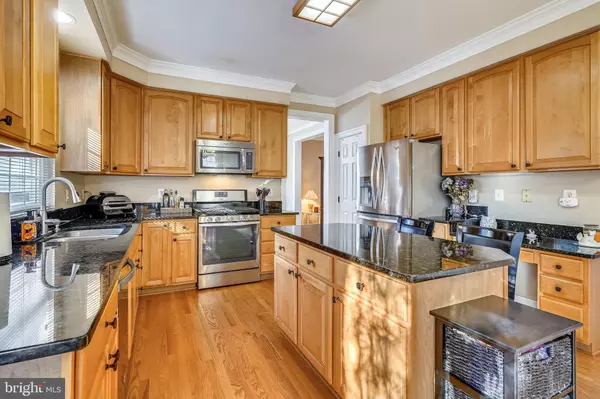For more information regarding the value of a property, please contact us for a free consultation.
12159 HAYFIELD CT Bristow, VA 20136
Want to know what your home might be worth? Contact us for a FREE valuation!

Our team is ready to help you sell your home for the highest possible price ASAP
Key Details
Sold Price $645,000
Property Type Single Family Home
Sub Type Detached
Listing Status Sold
Purchase Type For Sale
Square Footage 3,526 sqft
Price per Sqft $182
Subdivision Braemar
MLS Listing ID VAPW2012474
Sold Date 01/07/22
Style Colonial
Bedrooms 4
Full Baths 3
Half Baths 1
HOA Fees $84/mo
HOA Y/N Y
Abv Grd Liv Area 2,508
Originating Board BRIGHT
Year Built 1998
Annual Tax Amount $5,899
Tax Year 2021
Lot Size 8,015 Sqft
Acres 0.18
Property Description
Fantastic Colonial On Peaceful Cul-de-Sac on Sought After Braemar. Over 3,500 finished Sqft on 3 Levels. Gourmet Kitchen with Granite and High End Stainless Steel Appliances, Panty, New Upgraded Faucet, Hardwood Floor, Opens onto Family Room and Deck! Step Down Family Room w/ Gas Fireplace, Ceiling Fan. Hardwood Floors Foyer, LR, DR, KIT, Powder Rm, Stairs and Hallway Up. Main Level Laundry. Usable Fenced Backyard and Deck with Stairs. Upper Level: Owner Suite w/ Vaulted Ceilings, Walk-in Closet. Large Owner Bath w/Dual Sinks. Generous Sized Secondary Bedrooms. Hall Bath with Dual Sinks.
Lower Level with Den/Bonus Room and Full Bath. 2 Recreation Room Areas, Storage Room. Big Ticket Items Roof only 6 Years Old, HVAC 3 Years Old. Great Community Amenities! OPEN HOUSE SUNDAY 1-3PM
SEE INTERACTIVE VIRTUAL TOUR
Location
State VA
County Prince William
Zoning RPC
Rooms
Other Rooms Living Room, Dining Room, Bedroom 2, Bedroom 4, Kitchen, Family Room, Den, Foyer, Bedroom 1, Laundry, Recreation Room, Utility Room, Bathroom 2, Bathroom 3, Primary Bathroom, Half Bath
Basement Walkout Stairs, Fully Finished, Full, Windows
Interior
Interior Features Ceiling Fan(s), Crown Moldings, Family Room Off Kitchen, Floor Plan - Open, Formal/Separate Dining Room, Kitchen - Eat-In, Kitchen - Gourmet, Kitchen - Island, Kitchen - Table Space, Pantry, Recessed Lighting, Upgraded Countertops, Walk-in Closet(s), Window Treatments, Wood Floors
Hot Water Natural Gas
Heating Forced Air
Cooling Central A/C, Ceiling Fan(s)
Flooring Carpet, Hardwood
Fireplaces Number 1
Fireplaces Type Mantel(s), Fireplace - Glass Doors, Stone
Equipment Built-In Microwave, Dishwasher, Disposal, Dryer, Icemaker, Oven - Self Cleaning, Oven/Range - Gas, Refrigerator, Stainless Steel Appliances, Washer
Furnishings No
Fireplace Y
Window Features Double Pane,Screens
Appliance Built-In Microwave, Dishwasher, Disposal, Dryer, Icemaker, Oven - Self Cleaning, Oven/Range - Gas, Refrigerator, Stainless Steel Appliances, Washer
Heat Source Natural Gas
Laundry Main Floor
Exterior
Garage Garage - Front Entry, Garage Door Opener
Garage Spaces 2.0
Fence Rear
Waterfront N
Water Access N
Accessibility None
Attached Garage 2
Total Parking Spaces 2
Garage Y
Building
Lot Description Cul-de-sac
Story 3
Foundation Concrete Perimeter
Sewer Public Sewer
Water Public
Architectural Style Colonial
Level or Stories 3
Additional Building Above Grade, Below Grade
Structure Type 9'+ Ceilings,2 Story Ceilings,Vaulted Ceilings
New Construction N
Schools
Elementary Schools Cedar Point
Middle Schools Marsteller
High Schools Patriot
School District Prince William County Public Schools
Others
Pets Allowed Y
Senior Community No
Tax ID 7595-13-5422
Ownership Fee Simple
SqFt Source Assessor
Horse Property N
Special Listing Condition Standard
Pets Description Cats OK, Dogs OK
Read Less

Bought with Gunther Hemmer • Pearson Smith Realty, LLC
GET MORE INFORMATION



