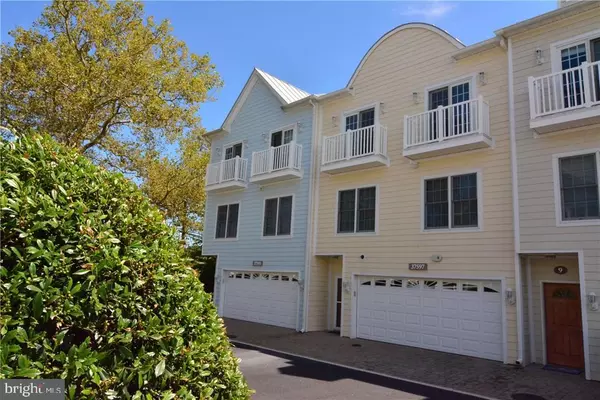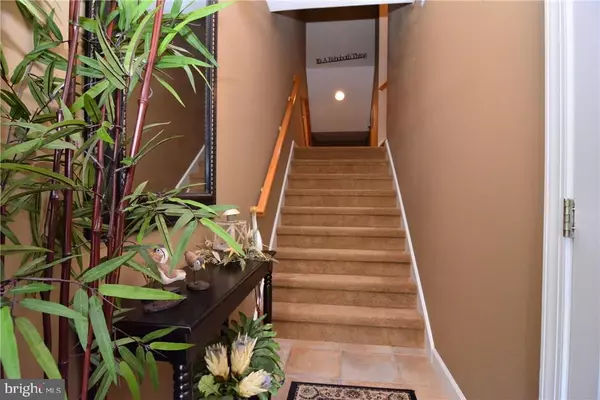For more information regarding the value of a property, please contact us for a free consultation.
37597 ATLANTIC ST #10 Rehoboth Beach, DE 19971
Want to know what your home might be worth? Contact us for a FREE valuation!

Our team is ready to help you sell your home for the highest possible price ASAP
Key Details
Sold Price $625,000
Property Type Condo
Sub Type Condo/Co-op
Listing Status Sold
Purchase Type For Sale
Square Footage 2,800 sqft
Price per Sqft $223
Subdivision Rehoboth Grand
MLS Listing ID 1001020808
Sold Date 12/11/17
Style Other
Bedrooms 4
Full Baths 4
Half Baths 1
Condo Fees $4,120
HOA Y/N N
Abv Grd Liv Area 2,800
Originating Board SCAOR
Year Built 2004
Property Description
Grand Townhome that Shows New! Impeccably maintained canal front unit with plenty of room and private elevator to serve all levels (all new wiring & controls). This unit is top-of-the-line appointed; striking granite kitchen, tile baths, Jacuzzi tub and even a rare 2 car garage with super durable chipless flooring and drywall. A beautiful 3rd floor deck with new canvas awning to take in those sunny summer days and screened porch with vinyl tech windows. Never rented and many system upgrades too: Tankless Rinnai hot water, new HVAC, new kitchen appliances, and completely updated electronics to elevator. This location offers a pleasant walk into town limits, beach, restaurants, and shopping. Up to date service/maintenance contracts for all mechanical features of townhome make for no hassle living at the beach.
Location
State DE
County Sussex
Area Lewes Rehoboth Hundred (31009)
Interior
Interior Features Attic, Breakfast Area, Combination Kitchen/Dining, Pantry, Ceiling Fan(s), Elevator, WhirlPool/HotTub, Window Treatments
Hot Water Tankless
Heating Propane, Heat Pump(s), Zoned
Cooling Central A/C, Zoned
Flooring Hardwood, Tile/Brick
Fireplaces Number 1
Fireplaces Type Gas/Propane
Equipment Dishwasher, Disposal, Dryer - Electric, Instant Hot Water, Microwave, Oven/Range - Gas, Washer, Water Heater - Tankless
Furnishings No
Fireplace Y
Window Features Screens
Appliance Dishwasher, Disposal, Dryer - Electric, Instant Hot Water, Microwave, Oven/Range - Gas, Washer, Water Heater - Tankless
Heat Source Bottled Gas/Propane
Exterior
Exterior Feature Balcony, Deck(s), Porch(es), Screened
Parking Features Garage Door Opener
Fence Partially
Water Access Y
View Canal
Roof Type Architectural Shingle
Porch Balcony, Deck(s), Porch(es), Screened
Garage Y
Building
Lot Description Cleared, Landscaping, Partly Wooded
Story 3
Foundation Block
Sewer Public Sewer
Water Public
Architectural Style Other
Level or Stories 3+
Additional Building Above Grade
Structure Type Vaulted Ceilings
New Construction N
Schools
School District Cape Henlopen
Others
Tax ID 334-13.20-103.00-10
Ownership Condominium
SqFt Source Estimated
Security Features Fire Detection System,Monitored
Acceptable Financing Cash, Conventional
Listing Terms Cash, Conventional
Financing Cash,Conventional
Read Less

Bought with DAVID MCCARTHY • Mann & Sons, Inc.


