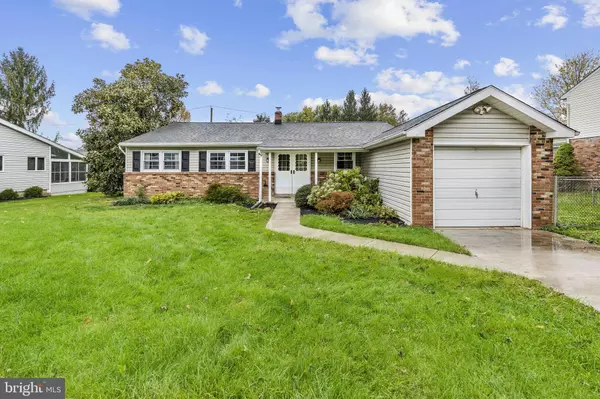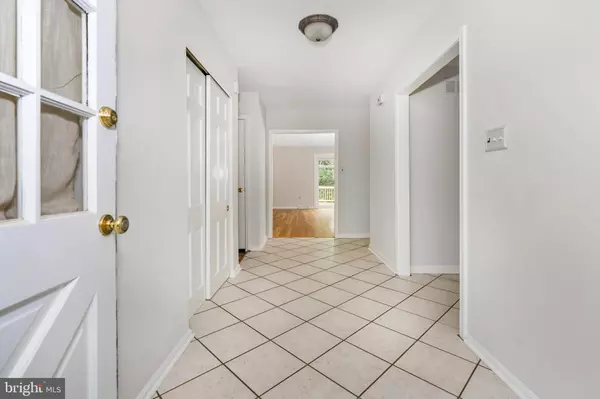For more information regarding the value of a property, please contact us for a free consultation.
2309 EMPIRE DR Wilmington, DE 19810
Want to know what your home might be worth? Contact us for a FREE valuation!

Our team is ready to help you sell your home for the highest possible price ASAP
Key Details
Sold Price $365,050
Property Type Single Family Home
Sub Type Detached
Listing Status Sold
Purchase Type For Sale
Square Footage 3,309 sqft
Price per Sqft $110
Subdivision Kingsridge
MLS Listing ID DENC2009578
Sold Date 12/15/21
Style Ranch/Rambler
Bedrooms 3
Full Baths 2
Half Baths 1
HOA Y/N N
Abv Grd Liv Area 2,175
Originating Board BRIGHT
Year Built 1965
Annual Tax Amount $2,572
Tax Year 2021
Lot Size 10,019 Sqft
Acres 0.23
Lot Dimensions 80.00 x 125.00
Property Description
Outstanding opportunity for main floor living in North Wilmingtons Kingsridge! This 3 bedroom, 2.5 bath ranch defines easy living. Enter via the covered front porch into the spacious foyer with tile flooring and large coat closet. The tile floors continue into the eat-in kitchen which features stainless steel appliances (built-in microwave, gas range with oven, refrigerator and dishwasher), 42-inch cherry cabinets, Corian countertops and a peninsula with extra storage and a butcher block top. Just off the kitchen is the dining room and living room, both with hardwood floors and plenty of light flowing in through a picture window and sliders that lead to a large rear deck overlooking the yard. The primary bedroom suite features a tray ceiling with recessed lights, ceiling fan, walk-in closet, 2 bonus closets, built-in bookshelves, and a full bathroom. The primary bath offers double sinks, shower, and a linen closet. The full hall bath has a generously sized soaking tub and a skylight. Dont miss the finished basement complete with powder room. Other notable updates and features include: 6-panel doors, main-floor laundry, 1-car attached garage, heater (2016), A/C (2013), roof (2011), windows (2013), new concrete driveway and sidewalk (2017), rear deck (2013). 2309 Empire is super convenient to I-95, restaurants, shopping, and parks!
Location
State DE
County New Castle
Area Brandywine (30901)
Zoning NC10
Rooms
Other Rooms Living Room, Dining Room, Primary Bedroom, Bedroom 2, Bedroom 3, Kitchen, Basement, Laundry, Other, Bathroom 2, Primary Bathroom, Half Bath
Basement Fully Finished
Main Level Bedrooms 3
Interior
Hot Water Natural Gas
Heating Central, Forced Air
Cooling Central A/C
Flooring Ceramic Tile, Hardwood
Fireplace N
Heat Source Natural Gas
Laundry Main Floor
Exterior
Exterior Feature Deck(s)
Garage Inside Access, Garage - Front Entry, Garage Door Opener
Garage Spaces 1.0
Fence Other
Waterfront N
Water Access N
Accessibility None
Porch Deck(s)
Attached Garage 1
Total Parking Spaces 1
Garage Y
Building
Lot Description Level
Story 1
Foundation Block
Sewer Public Sewer
Water Public
Architectural Style Ranch/Rambler
Level or Stories 1
Additional Building Above Grade, Below Grade
Structure Type Dry Wall
New Construction N
Schools
School District Brandywine
Others
Senior Community No
Tax ID 06-044.00-174
Ownership Fee Simple
SqFt Source Estimated
Special Listing Condition Standard
Read Less

Bought with George W Manolakos • Patterson-Schwartz-Brandywine
GET MORE INFORMATION



