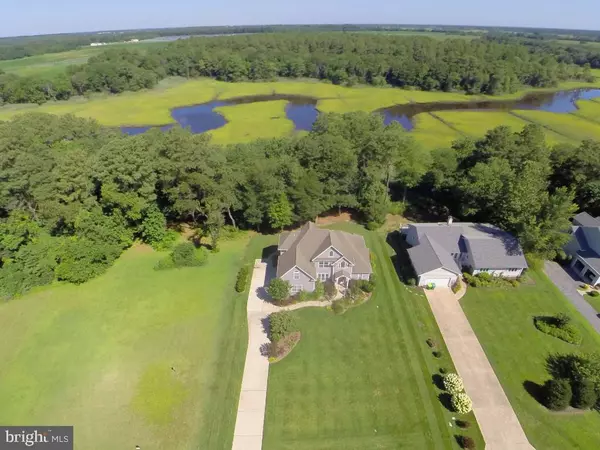For more information regarding the value of a property, please contact us for a free consultation.
84 GLADE CIR E Rehoboth Beach, DE 19971
Want to know what your home might be worth? Contact us for a FREE valuation!

Our team is ready to help you sell your home for the highest possible price ASAP
Key Details
Sold Price $615,000
Property Type Single Family Home
Sub Type Detached
Listing Status Sold
Purchase Type For Sale
Square Footage 2,772 sqft
Price per Sqft $221
Subdivision The Glade
MLS Listing ID 1001008652
Sold Date 12/30/16
Style Contemporary
Bedrooms 5
Full Baths 4
HOA Fees $124/ann
HOA Y/N Y
Abv Grd Liv Area 2,772
Originating Board SCAOR
Year Built 2002
Lot Size 1.370 Acres
Acres 1.37
Property Description
Seller is MOTIVATED! - East of Rt 1 elegant WATERFRONT home with views for days! Everything you need is on the 1st floor: formal dining, vaulted family room with fireplace, kitchen, sun room, guest bedroom and 1st floor master suite complete with soaking tub & stand up tile shower. Neutral decor with tile floors in the living areas & Corian kitchen counters. 2nd floor features 2nd master suite, 2 guest rooms and Jack & Jill bath. Watch wildlife from the privacy of your deck, bike to the beach or enjoy the community amenities; pool, clubhouse, har-tru tennis courts, gym, racquet ball & playground. The Glade is one of Rehoboth's premier neighborhoods offering easy access to town without crossing Rt 1 as well as the Rehoboth/Lewes bike trail. Lovely landscaped 1.37 acre lot with irrigation & irrigation well. View the virtual tour today!
Location
State DE
County Sussex
Area Lewes Rehoboth Hundred (31009)
Rooms
Other Rooms Dining Room, Primary Bedroom, Kitchen, Sun/Florida Room, Great Room, Laundry, Additional Bedroom
Interior
Interior Features Attic, Kitchen - Island, Pantry, Entry Level Bedroom, Ceiling Fan(s)
Hot Water Electric
Heating Forced Air, Propane, Heat Pump(s)
Cooling Central A/C, Zoned
Flooring Carpet, Tile/Brick
Fireplaces Number 1
Fireplaces Type Gas/Propane
Equipment Dishwasher, Disposal, Dryer - Electric, Icemaker, Refrigerator, Microwave, Oven/Range - Electric, Oven - Wall, Washer, Water Heater
Furnishings No
Fireplace Y
Appliance Dishwasher, Disposal, Dryer - Electric, Icemaker, Refrigerator, Microwave, Oven/Range - Electric, Oven - Wall, Washer, Water Heater
Heat Source Bottled Gas/Propane
Exterior
Exterior Feature Deck(s), Patio(s)
Parking Features Garage Door Opener
Amenities Available Community Center, Fitness Center, Tot Lots/Playground, Pool - Outdoor, Swimming Pool, Racquet Ball, Sauna, Tennis Courts
Water Access Y
View River, Creek/Stream
Roof Type Architectural Shingle
Porch Deck(s), Patio(s)
Garage Y
Building
Lot Description Landscaping, Partly Wooded
Story 2
Foundation Block, Crawl Space
Sewer Public Sewer
Water Private
Architectural Style Contemporary
Level or Stories 2
Additional Building Above Grade
Structure Type Vaulted Ceilings
New Construction N
Schools
School District Cape Henlopen
Others
Tax ID 334-07.00-209.00
Ownership Fee Simple
SqFt Source Estimated
Security Features Security System
Acceptable Financing Conventional
Listing Terms Conventional
Financing Conventional
Read Less

Bought with TERRY MILLMAN • Jack Lingo - Rehoboth


