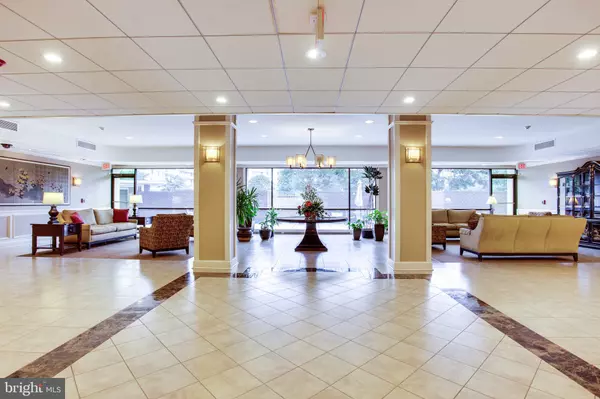For more information regarding the value of a property, please contact us for a free consultation.
6800 FLEETWOOD #118 Mclean, VA 22101
Want to know what your home might be worth? Contact us for a FREE valuation!

Our team is ready to help you sell your home for the highest possible price ASAP
Key Details
Sold Price $274,000
Property Type Condo
Sub Type Condo/Co-op
Listing Status Sold
Purchase Type For Sale
Square Footage 811 sqft
Price per Sqft $337
Subdivision Mclean House
MLS Listing ID VAFX2027358
Sold Date 11/16/21
Style Traditional
Bedrooms 1
Full Baths 1
Half Baths 1
Condo Fees $634/mo
HOA Y/N N
Abv Grd Liv Area 811
Originating Board BRIGHT
Year Built 1975
Annual Tax Amount $3,277
Tax Year 1975
Property Description
Rarely Available First Floor Unit with 579 Square Foot, Brick Enclosed, Patio to Enjoy the Outdoors and Entertain your guests! Bring your imagination and create your own private oasis. Located in the heart of McLean, enjoy gracious living in this lovely 1BR/1.5BA unit with floor to ceiling windows in Living area, large kitchen with table space, ample sized bedroom and bathroom, maple cabinetry in kitchen and baths, and extra storage! Unit needs upgrading, and is being sold AS IS. Great opportunity for someone to turn it into exactly what they want it to be! Condo fee includes all utilities, and access to all amenities. Building offers fitness center, pool, tennis courts, extra parking for visitors, on site management, and a secure building. Bus to Metro just down the street, walk to McLean Shops, or ride share to Tysons. Centrally located near all major commuting routes and just minutes to DC. Building is VA approved.
Location
State VA
County Fairfax
Zoning 340
Direction West
Rooms
Other Rooms Living Room, Dining Room, Kitchen, Bedroom 1
Main Level Bedrooms 1
Interior
Interior Features Ceiling Fan(s), Floor Plan - Traditional, Window Treatments
Hot Water Natural Gas
Heating Forced Air
Cooling Central A/C
Flooring Carpet
Equipment Built-In Microwave, Dishwasher, Disposal, Dryer - Front Loading, Exhaust Fan, Oven/Range - Electric, Refrigerator, Washer - Front Loading
Furnishings No
Fireplace N
Appliance Built-In Microwave, Dishwasher, Disposal, Dryer - Front Loading, Exhaust Fan, Oven/Range - Electric, Refrigerator, Washer - Front Loading
Heat Source Electric, Central
Laundry Main Floor
Exterior
Exterior Feature Patio(s)
Garage Spaces 2.0
Fence Fully, Masonry/Stone
Amenities Available Common Grounds, Exercise Room, Extra Storage, Party Room, Pool - Outdoor, Security, Tennis Courts
Water Access N
Accessibility Level Entry - Main
Porch Patio(s)
Total Parking Spaces 2
Garage N
Building
Story 1
Unit Features Hi-Rise 9+ Floors
Sewer Public Sewer
Water Public
Architectural Style Traditional
Level or Stories 1
Additional Building Above Grade
Structure Type Dry Wall
New Construction N
Schools
Elementary Schools Franklin Sherman
Middle Schools Longfellow
High Schools Mclean
School District Fairfax County Public Schools
Others
Pets Allowed Y
HOA Fee Include Common Area Maintenance,Electricity,Ext Bldg Maint,Heat,Insurance,Lawn Maintenance,Management,Reserve Funds,Road Maintenance,Snow Removal,Trash,Water
Senior Community No
Tax ID 0302 26 0118
Ownership Condominium
Acceptable Financing Cash, Conventional, VA
Horse Property N
Listing Terms Cash, Conventional, VA
Financing Cash,Conventional,VA
Special Listing Condition Standard
Pets Allowed Cats OK
Read Less

Bought with Vera Boujaoude • Coldwell Banker Elite


