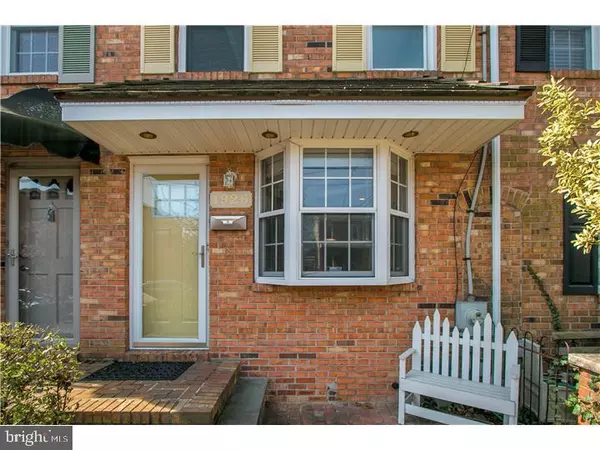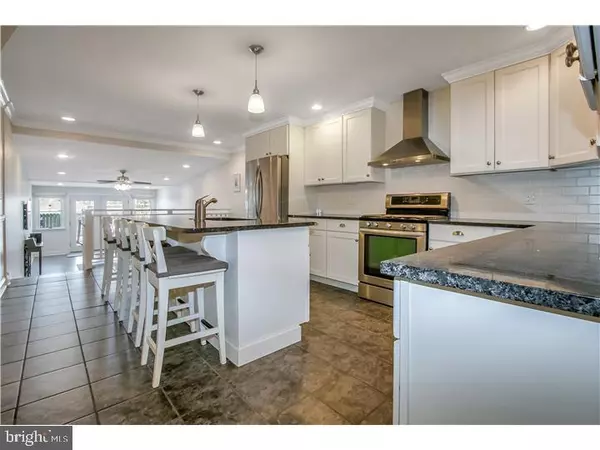For more information regarding the value of a property, please contact us for a free consultation.
1926 GILPIN AVE Wilmingon, DE 19806
Want to know what your home might be worth? Contact us for a FREE valuation!

Our team is ready to help you sell your home for the highest possible price ASAP
Key Details
Sold Price $360,000
Property Type Townhouse
Sub Type Interior Row/Townhouse
Listing Status Sold
Purchase Type For Sale
Square Footage 1,725 sqft
Price per Sqft $208
Subdivision Wilmington
MLS Listing ID DENC2008096
Sold Date 10/28/21
Style Colonial
Bedrooms 3
Full Baths 2
Half Baths 1
HOA Y/N N
Abv Grd Liv Area 1,725
Originating Board BRIGHT
Year Built 1920
Annual Tax Amount $2,533
Tax Year 2021
Lot Size 1,742 Sqft
Acres 0.04
Lot Dimensions 125 x 14
Property Description
A rare find! A beautiful townhome with an attractive front courtyard in the Forty Acres area of Wilmington, one of the nicest places to live in Wilmington. Pride of ownership, quality craftsmanship and stylish upgrades make this home a must see. Windows and skylights allow natural light to brighten every space. The open floor plan is ideal for entertaining. The stunning gourmet kitchen features pretty white cabinetry, a pantry cabinet, granite countertops, stainless steel appliances, a 5-burner gas range, a large center island with seating for four, ceramic tile flooring, a subway tile backsplash, wainscoting, crown molding and recessed lighting. Step down into the family room with new bamboo flooring (2019), recessed lighting, a ceiling fan and atrium doors to the fenced backyard with a large composite deck (21x12) and paver patio area. The living room features hardwood flooring, a bay window, recessed lighting and crown molding. The dining room also has hardwood flooring and crown molding. Upstairs the master bedroom has a full tile bath, two closets, recessed lighting, berber carpeting and a skylight. There are two additional bedrooms, one with carpeting, a ceiling fan and a skylight, the other with new bamboo flooring (2019), a ceiling fan and Andersen sliding doors to a deck (21x12) offering beautiful views of the Wilmington skyline. The hallway has new bamboo flooring (2019), a linen closet, two skylights and a full tile bath. Other great features include six-panel doors throughout, a nice city basement offering plenty of space for storage, three of four skylights recently replaced and so much more. An absolutely perfect location situated on a quiet block with easy parking and within walking distance to parks, shopping, restaurants, entertainment and transportation. Seller is also offering a 2-10 Home Warranty! Please hurry on this one, it will not last long.
Location
State DE
County New Castle
Area Wilmington (30906)
Zoning 26R-3
Direction Northeast
Rooms
Other Rooms Living Room, Dining Room, Primary Bedroom, Bedroom 2, Bedroom 3, Kitchen, Family Room
Basement Partial
Interior
Interior Features Family Room Off Kitchen, Kitchen - Gourmet, Skylight(s)
Hot Water Natural Gas
Heating Forced Air
Cooling Central A/C
Flooring Bamboo, Carpet, Ceramic Tile, Hardwood
Fireplace N
Window Features Bay/Bow,Skylights
Heat Source Natural Gas
Laundry Basement
Exterior
Exterior Feature Deck(s), Patio(s)
Fence Privacy
Water Access N
View Panoramic
Roof Type Pitched
Accessibility None
Porch Deck(s), Patio(s)
Garage N
Building
Story 2
Foundation Other
Sewer Public Sewer
Water Public
Architectural Style Colonial
Level or Stories 2
Additional Building Above Grade, Below Grade
New Construction N
Schools
Elementary Schools Highlands
Middle Schools Alexis I. Du Pont
High Schools Alexis I. Dupont
School District Red Clay Consolidated
Others
Senior Community No
Tax ID 2601310171
Ownership Fee Simple
SqFt Source Estimated
Acceptable Financing Conventional, FHA, VA
Horse Property N
Listing Terms Conventional, FHA, VA
Financing Conventional,FHA,VA
Special Listing Condition Standard
Read Less

Bought with David P Beaver • Compass
GET MORE INFORMATION



