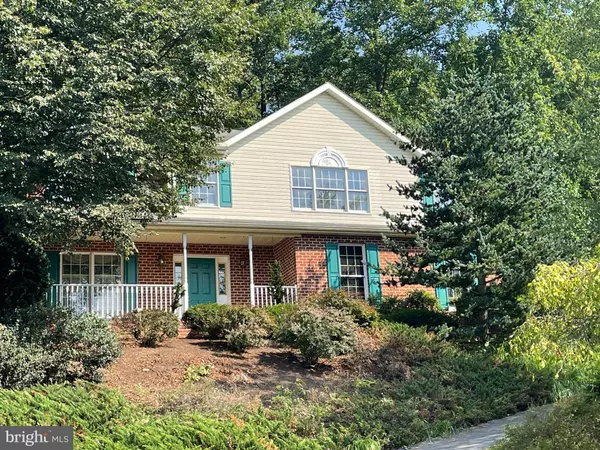For more information regarding the value of a property, please contact us for a free consultation.
10864 PARTRIDGE DR Waynesboro, PA 17268
Want to know what your home might be worth? Contact us for a FREE valuation!

Our team is ready to help you sell your home for the highest possible price ASAP
Key Details
Sold Price $284,000
Property Type Single Family Home
Sub Type Detached
Listing Status Sold
Purchase Type For Sale
Square Footage 2,442 sqft
Price per Sqft $116
Subdivision None Available
MLS Listing ID PAFL2001252
Sold Date 10/13/21
Style Traditional
Bedrooms 4
Full Baths 2
Half Baths 1
HOA Y/N N
Abv Grd Liv Area 2,442
Originating Board BRIGHT
Year Built 1991
Annual Tax Amount $4,526
Tax Year 2020
Lot Size 0.480 Acres
Acres 0.48
Lot Dimensions 85x245x85x245
Property Description
BEAUTIFUL spacious 2-STORY COLONIAL HOME IN WOOD CREST! 2-Story Colonial Style Home featuring 4BR, including Master BR suite w/full bath, walk-in closet, 2ND floor balcony and vaulted ceiling! Additional 1.5 Baths, Laundry Room, Dining Room, Equipped Eat-In Kitchen, huge Family room w/fireplace, Rear wooden Deck, Attached 2-Car Garage, & Unfinished Full Basement - poured foundation. Skylights in the family room and pocket doors in the kitchen. 2,440 square foot of beautiful living space. Located at beginning of cul-de-sac in Wood Crest on 0.48+-Acre Lot close to shopping, schools, Country Club, & Michaux State Forest! All new carpet throughout. Back on the Market, buyer had financing problems
Location
State PA
County Franklin
Area Washington Twp (14523)
Zoning RES
Direction Northwest
Rooms
Other Rooms Living Room, Dining Room, Primary Bedroom, Bedroom 2, Bedroom 3, Bedroom 4, Kitchen, Family Room, Utility Room
Basement Other
Interior
Hot Water Natural Gas
Heating Central, Heat Pump - Gas BackUp
Cooling Central A/C
Flooring Carpet, Ceramic Tile, Vinyl
Fireplaces Number 1
Fireplaces Type Gas/Propane
Fireplace Y
Heat Source Natural Gas
Exterior
Garage Garage Door Opener
Garage Spaces 2.0
Water Access N
Roof Type Shingle
Street Surface Paved
Accessibility None
Attached Garage 2
Total Parking Spaces 2
Garage Y
Building
Lot Description Cul-de-sac
Story 2
Sewer Public Sewer
Water Public
Architectural Style Traditional
Level or Stories 2
Additional Building Above Grade, Below Grade
New Construction N
Schools
Elementary Schools Hooverville
Middle Schools Waynesboro Area
High Schools Waynesboro Area
School District Waynesboro Area
Others
Pets Allowed Y
Senior Community No
Tax ID 23-Q08-322
Ownership Fee Simple
SqFt Source Assessor
Acceptable Financing Cash, Conventional, FHA, VA, USDA
Listing Terms Cash, Conventional, FHA, VA, USDA
Financing Cash,Conventional,FHA,VA,USDA
Special Listing Condition Standard
Pets Description No Pet Restrictions
Read Less

Bought with Ralph Marion Harvey III • ListWithFreedom.com
GET MORE INFORMATION



