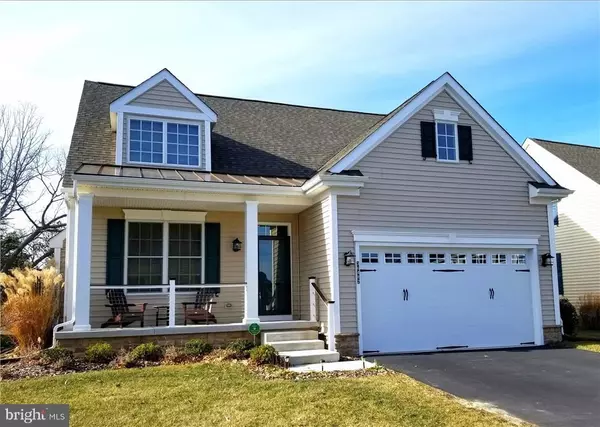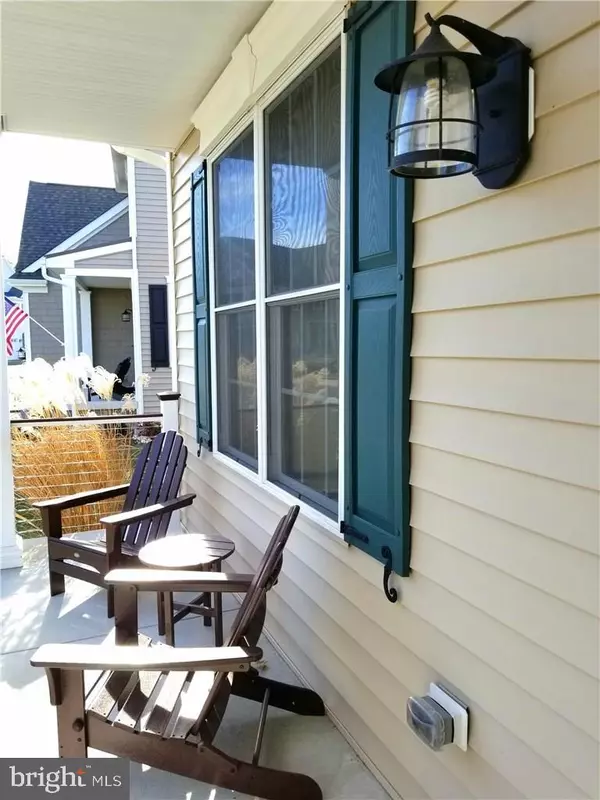For more information regarding the value of a property, please contact us for a free consultation.
36482 WARWICK DR #17 Rehoboth Beach, DE 19971
Want to know what your home might be worth? Contact us for a FREE valuation!

Our team is ready to help you sell your home for the highest possible price ASAP
Key Details
Sold Price $512,000
Property Type Single Family Home
Sub Type Detached
Listing Status Sold
Purchase Type For Sale
Square Footage 2,100 sqft
Price per Sqft $243
Subdivision Seasons
MLS Listing ID 1001035350
Sold Date 03/02/18
Style Coastal,Contemporary
Bedrooms 4
Full Baths 2
Half Baths 1
Condo Fees $3,563
HOA Y/N N
Abv Grd Liv Area 2,100
Originating Board SCAOR
Year Built 2016
Property Description
Enjoy beautiful views of the Johnson Branch with the gorgeous wetlands and golf course just off your back door. Tons of upgrades make this home one of a kind. Relax beside the stacked stone gas fireplace with a beautiful rustic reclaimed wood mantelpiece. You can truly enjoy your time at the beach, because the pool, lawn care, exterior maintenance , and master insurance are included in your condo fees! Hardwood floors throughout and a first floor master with upgraded fixtures and shower make this home extraordinary. Use the 1st floor bonus room as a den, or a 4th bedroom. Extra wide 9' gliders with custom blinds show off the beautiful outdoor water view. Upscale stainless steel appliances and a gas stove complete this wonderful coastal retreat that is just minutes to downtown Rehoboth or Dewey Beach and located just a short distance from several award winning golf courses.
Location
State DE
County Sussex
Area Lewes Rehoboth Hundred (31009)
Rooms
Other Rooms Primary Bedroom, Den, Additional Bedroom
Interior
Interior Features Attic, Entry Level Bedroom, Ceiling Fan(s), Window Treatments
Hot Water Electric
Heating Forced Air, Propane
Cooling Central A/C
Flooring Hardwood, Tile/Brick
Fireplaces Number 1
Fireplaces Type Gas/Propane
Equipment Dishwasher, Disposal, Dryer - Electric, Extra Refrigerator/Freezer, Icemaker, Refrigerator, Microwave, Washer, Water Heater
Furnishings No
Fireplace Y
Window Features Screens
Appliance Dishwasher, Disposal, Dryer - Electric, Extra Refrigerator/Freezer, Icemaker, Refrigerator, Microwave, Washer, Water Heater
Heat Source Bottled Gas/Propane
Exterior
Exterior Feature Patio(s), Porch(es), Screened
Parking Features Garage Door Opener
Utilities Available Cable TV Available
Amenities Available Swimming Pool
Water Access Y
View River, Creek/Stream
Roof Type Architectural Shingle
Porch Patio(s), Porch(es), Screened
Garage Y
Building
Lot Description Landscaping, Partly Wooded
Story 2
Foundation Concrete Perimeter, Crawl Space
Sewer Public Sewer
Water Private
Architectural Style Coastal, Contemporary
Level or Stories 2
Additional Building Above Grade
New Construction N
Schools
School District Cape Henlopen
Others
Tax ID 334-19.00-14.00-17
Ownership Fee Simple
SqFt Source Estimated
Security Features Security System,Smoke Detector
Acceptable Financing Cash, Conventional
Listing Terms Cash, Conventional
Financing Cash,Conventional
Read Less

Bought with TYSON MAYERS • RE/MAX Realty Group Rehoboth


