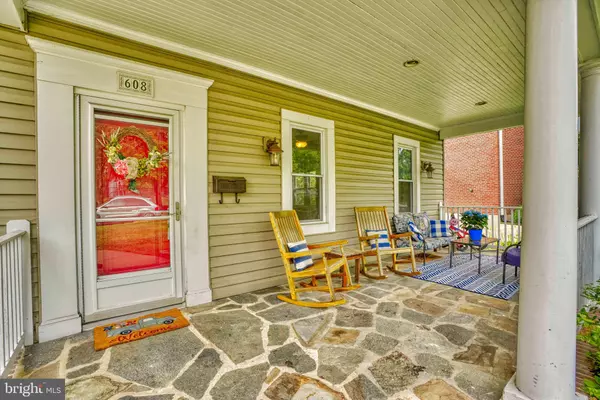For more information regarding the value of a property, please contact us for a free consultation.
608 HIGHLAND AVE Towson, MD 21204
Want to know what your home might be worth? Contact us for a FREE valuation!

Our team is ready to help you sell your home for the highest possible price ASAP
Key Details
Sold Price $589,000
Property Type Single Family Home
Sub Type Detached
Listing Status Sold
Purchase Type For Sale
Square Footage 2,750 sqft
Price per Sqft $214
Subdivision West Towson
MLS Listing ID MDBC2002686
Sold Date 09/10/21
Style Cape Cod
Bedrooms 4
Full Baths 2
Half Baths 2
HOA Y/N N
Abv Grd Liv Area 2,050
Originating Board BRIGHT
Year Built 1928
Annual Tax Amount $6,257
Tax Year 2020
Lot Size 7,975 Sqft
Acres 0.18
Lot Dimensions 1.00 x
Property Description
Welcome to idyllic 608 Highland Avenue. Located across from the West Towson Park, this lovely home has it all. An Arts & Crafts/Cape Cod home that offers the traditional look of the area however with the updating desired for today's open & easy living style. The kitchen has an additional nook/bar & desk space for home office. There is also a large first floor owner's suite with sunken tub & separate shower & walk in closets. The living room boasts a wood burning fireplace, coffered ceilings & hardwood floors. The lower level has been newly finished & yields 700 sf of additional living area including a family room, laundry room, half bath, desk area, & excellent storage space. The upper level has 3 bedrooms & another office or home work area. Additional key features of this home include a newer asphalt roof, newer stainless appliances, redone shower, additional refrigerator in LL & small bar refrigerator. The front porch is wonderful for relaxing evenings or early morning coffee. The rear deck overlooks open yard space. A short stroll will take you to the YMCA & walking trails, playing fields & the Dinosaur Park, or in town for indoor or outdoor dining, shopping, the movies & library, West Towson is your destination!
Location
State MD
County Baltimore
Zoning RESIDENTIAL
Rooms
Other Rooms Living Room, Dining Room, Kitchen, Family Room, Laundry, Office
Basement Other
Main Level Bedrooms 1
Interior
Interior Features Built-Ins, Bar, Ceiling Fan(s), Chair Railings, Combination Dining/Living, Combination Kitchen/Dining, Entry Level Bedroom, Family Room Off Kitchen, Floor Plan - Open, Recessed Lighting, Bathroom - Soaking Tub, Walk-in Closet(s), Wet/Dry Bar, Wine Storage, Wood Floors
Hot Water Natural Gas
Heating Forced Air
Cooling Central A/C, Ceiling Fan(s)
Flooring Hardwood, Carpet, Vinyl
Fireplaces Number 1
Fireplaces Type Mantel(s)
Equipment Built-In Range, Dishwasher, Disposal, Dryer, Exhaust Fan, Extra Refrigerator/Freezer, Range Hood, Stainless Steel Appliances, Washer, Water Heater
Fireplace Y
Window Features Double Hung,Insulated,Replacement
Appliance Built-In Range, Dishwasher, Disposal, Dryer, Exhaust Fan, Extra Refrigerator/Freezer, Range Hood, Stainless Steel Appliances, Washer, Water Heater
Heat Source Natural Gas
Laundry Lower Floor
Exterior
Garage Spaces 1.0
Water Access N
View Park/Greenbelt
Roof Type Asphalt
Accessibility None
Total Parking Spaces 1
Garage N
Building
Story 3
Sewer Public Sewer
Water Public
Architectural Style Cape Cod
Level or Stories 3
Additional Building Above Grade, Below Grade
Structure Type Dry Wall,High
New Construction N
Schools
School District Baltimore County Public Schools
Others
Senior Community No
Tax ID 04090906451020
Ownership Fee Simple
SqFt Source Assessor
Special Listing Condition Standard
Read Less

Bought with Donald S Meyd • Redfin Corp
GET MORE INFORMATION



