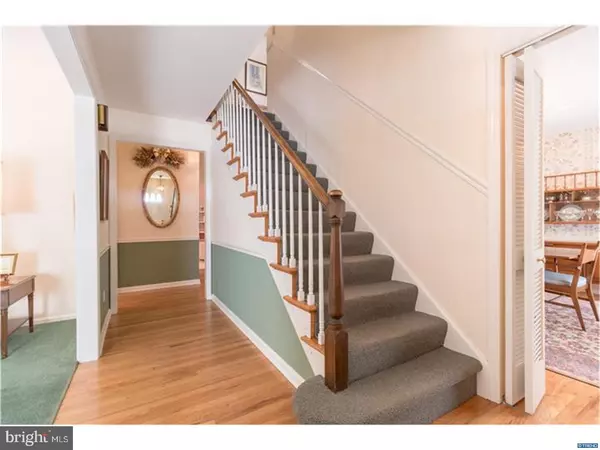For more information regarding the value of a property, please contact us for a free consultation.
2713 E LANDSDOWNE DR Wilmington, DE 19810
Want to know what your home might be worth? Contact us for a FREE valuation!

Our team is ready to help you sell your home for the highest possible price ASAP
Key Details
Sold Price $425,000
Property Type Single Family Home
Sub Type Detached
Listing Status Sold
Purchase Type For Sale
Square Footage 2,425 sqft
Price per Sqft $175
Subdivision Cardiff
MLS Listing ID 1000314344
Sold Date 06/04/18
Style Colonial
Bedrooms 4
Full Baths 2
Half Baths 1
HOA Fees $2/ann
HOA Y/N Y
Abv Grd Liv Area 2,425
Originating Board TREND
Year Built 1966
Annual Tax Amount $3,300
Tax Year 2017
Lot Size 0.270 Acres
Acres 0.27
Lot Dimensions 85X140
Property Description
Location, location, location is the description used by the original owners since 1966 to describe this beautifully maintained and updated 2 story center hall colonial. Entering from the front porch you will immediately become aware of what this home has to offer. Formal LR and DR with hardwood floors that extend throughout most of the home. The kitchen has been remodeled with freshly refinished cabinets, Corian countertops; KitchenAid oven, flat top electric range and dishwasher, GE Profile microwave, SS sink and Amana refrigerator. Now you enter the relaxing and entertaining wing of this home with its family room with brick fireplace that opens into the sunlit Florida Room with Anderson sliding doors. You will love meals on the newly added composite deck with its breathtaking views of the wooded area with an incoming trickling stream that runs through it. The beauty is enhanced in the spring when the trees and flowers are in full bloom. A bridge over the stream connects one side of the property to the other. Very few homes have bedrooms as large as these. Other great features of this home are roof with 40 year shingle (2008), CertainTeed Thermopane windows, Lennox HVAC, and main floor laundry. One year home warranty offered.
Location
State DE
County New Castle
Area Brandywine (30901)
Zoning NC10
Direction South
Rooms
Other Rooms Living Room, Dining Room, Primary Bedroom, Bedroom 2, Bedroom 3, Kitchen, Family Room, Bedroom 1, Laundry, Attic
Basement Full, Unfinished
Interior
Interior Features Primary Bath(s), Ceiling Fan(s), Kitchen - Eat-In
Hot Water Natural Gas
Heating Gas, Forced Air
Cooling Central A/C
Flooring Wood, Fully Carpeted, Tile/Brick
Fireplaces Number 1
Fireplaces Type Brick
Equipment Built-In Range, Dishwasher, Disposal, Built-In Microwave
Fireplace Y
Appliance Built-In Range, Dishwasher, Disposal, Built-In Microwave
Heat Source Natural Gas
Laundry Main Floor
Exterior
Exterior Feature Deck(s)
Garage Spaces 5.0
Water Access N
Roof Type Shingle
Accessibility None
Porch Deck(s)
Attached Garage 2
Total Parking Spaces 5
Garage Y
Building
Lot Description Trees/Wooded
Story 2
Foundation Concrete Perimeter
Sewer Public Sewer
Water Public
Architectural Style Colonial
Level or Stories 2
Additional Building Above Grade
New Construction N
Schools
High Schools Concord
School District Brandywine
Others
HOA Fee Include Snow Removal
Senior Community No
Tax ID 0604200009
Ownership Fee Simple
Acceptable Financing Conventional, VA, FHA 203(b)
Listing Terms Conventional, VA, FHA 203(b)
Financing Conventional,VA,FHA 203(b)
Read Less

Bought with Billie Chubb • RE/MAX Associates-Wilmington
GET MORE INFORMATION



