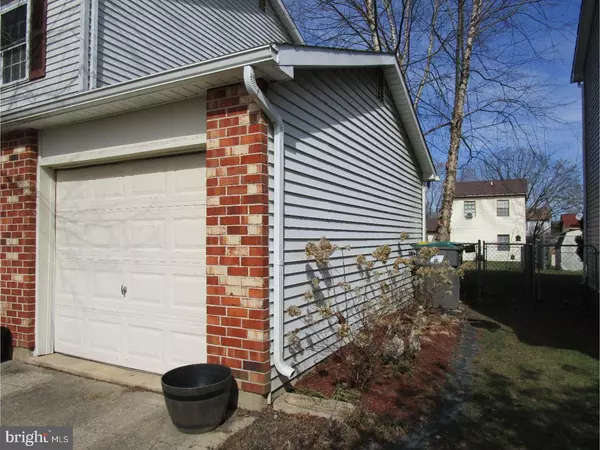For more information regarding the value of a property, please contact us for a free consultation.
324 BRANDON DR Bear, DE 19701
Want to know what your home might be worth? Contact us for a FREE valuation!

Our team is ready to help you sell your home for the highest possible price ASAP
Key Details
Sold Price $164,000
Property Type Single Family Home
Sub Type Detached
Listing Status Sold
Purchase Type For Sale
Square Footage 1,025 sqft
Price per Sqft $160
Subdivision Buckley
MLS Listing ID 1000230970
Sold Date 06/04/18
Style Colonial
Bedrooms 3
Full Baths 1
Half Baths 1
HOA Y/N N
Abv Grd Liv Area 1,025
Originating Board TREND
Year Built 1985
Annual Tax Amount $1,448
Tax Year 2017
Lot Size 3,920 Sqft
Acres 0.09
Lot Dimensions 40X101
Property Description
Located just minutes from routes 40, 1 and 95 this property this home is perfect for the family on the go or those looking to find their first home. The main level offers a spacious living area (with new carpet installed just weeks ago). Sliders off of the living area lead to a paver patio along with a spacious fenced in backyard which offers plenty of space for the younger members of the family along with the family pet. Just off of the living area, the kitchen offers cherry cabinets along with updated appliances. Upstairs you will find 3 nicely sized bedrooms along with a full bath. Pull down stairs lead to an attic area for additional storage. The finished basement offers plenty of additional space for the whole family including a built in bar area for entertaining. Put this home on your tour today!
Location
State DE
County New Castle
Area Newark/Glasgow (30905)
Zoning NCSD
Rooms
Other Rooms Living Room, Dining Room, Primary Bedroom, Bedroom 2, Kitchen, Family Room, Bedroom 1, Attic
Basement Full
Interior
Hot Water Electric
Heating Heat Pump - Electric BackUp, Forced Air
Cooling Central A/C
Flooring Fully Carpeted, Vinyl, Tile/Brick
Equipment Built-In Range, Oven - Self Cleaning, Dishwasher, Disposal
Fireplace N
Appliance Built-In Range, Oven - Self Cleaning, Dishwasher, Disposal
Laundry Basement
Exterior
Exterior Feature Patio(s)
Garage Spaces 3.0
Waterfront N
Water Access N
Roof Type Shingle
Accessibility None
Porch Patio(s)
Attached Garage 1
Total Parking Spaces 3
Garage Y
Building
Story 2
Sewer Public Sewer
Water Public
Architectural Style Colonial
Level or Stories 2
Additional Building Above Grade
New Construction N
Schools
Elementary Schools Kathleen H. Wilbur
Middle Schools Gunning Bedford
High Schools William Penn
School District Colonial
Others
Senior Community No
Tax ID 10-039.20-147
Ownership Fee Simple
Acceptable Financing Conventional, VA, FHA 203(b)
Listing Terms Conventional, VA, FHA 203(b)
Financing Conventional,VA,FHA 203(b)
Read Less

Bought with Donna Weed • Long & Foster Real Estate, Inc.
GET MORE INFORMATION



