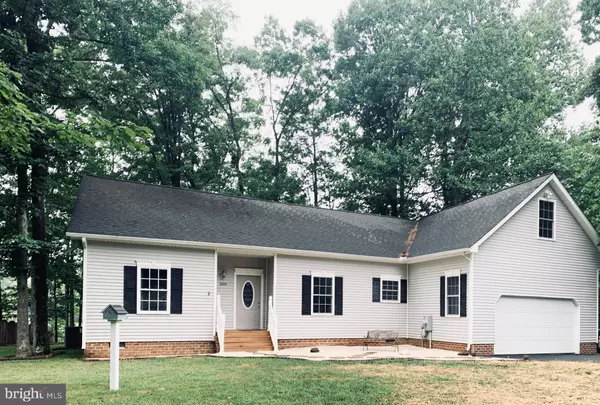For more information regarding the value of a property, please contact us for a free consultation.
205 REMINGTON DR Ruther Glen, VA 22546
Want to know what your home might be worth? Contact us for a FREE valuation!

Our team is ready to help you sell your home for the highest possible price ASAP
Key Details
Sold Price $375,000
Property Type Single Family Home
Sub Type Detached
Listing Status Sold
Purchase Type For Sale
Square Footage 1,607 sqft
Price per Sqft $233
Subdivision Lake Land Or
MLS Listing ID VACV124476
Sold Date 08/13/21
Style Raised Ranch/Rambler
Bedrooms 4
Full Baths 2
HOA Fees $158/ann
HOA Y/N Y
Abv Grd Liv Area 1,607
Originating Board BRIGHT
Year Built 2007
Annual Tax Amount $1,573
Tax Year 2021
Property Description
WATERFRONT! Gorgeous lakefront home on Lake Dover in Lake Land or Gated Community! Completely renovated and fully furnished ! Three bedrooms with a fourth bedroom / office / playroom the options are endless ! Large Master suite with a spacious walk in closet and master bath ! Vaulted ceilings in living that walks out to a large deck overlooking the lake ! Beautiful kitchen with stainless steel appliances, breakfast bar and dining area ! Large laundry room the seller will give $1000 appliance credit for buyers choice of washer and dryer ! Two car attached garage and paved driveway! Immaculately landscaped ! This home overlooks the water with a gorgeous view !! Seller has furnished the backyard for the perfect getaway including a fire pit , hammocks , storage bins , chairs , table , grill umbrella and more ! Dock and boat convey too ! What more do you need ?! This home shows beautifully ! Schedule your showing this won't last long !
Location
State VA
County Caroline
Zoning R1
Rooms
Main Level Bedrooms 3
Interior
Interior Features Dining Area, Bar, Ceiling Fan(s), Floor Plan - Open, Window Treatments, Walk-in Closet(s), Tub Shower
Hot Water Electric
Heating Heat Pump(s)
Cooling Heat Pump(s)
Heat Source Electric
Exterior
Garage Garage - Front Entry, Additional Storage Area, Inside Access
Garage Spaces 1.0
Waterfront Y
Waterfront Description Private Dock Site
Water Access Y
Water Access Desc Boat - Powered,Fishing Allowed,Private Access
Roof Type Shingle
Accessibility None
Attached Garage 1
Total Parking Spaces 1
Garage Y
Building
Story 1.5
Sewer Public Sewer
Water Public
Architectural Style Raised Ranch/Rambler
Level or Stories 1.5
Additional Building Above Grade, Below Grade
Structure Type 9'+ Ceilings,Dry Wall,Vaulted Ceilings
New Construction N
Schools
Elementary Schools Call School Board
Middle Schools Caroline
High Schools Caroline
School District Caroline County Public Schools
Others
Senior Community No
Tax ID 51A7-1-B-101
Ownership Fee Simple
SqFt Source Assessor
Special Listing Condition Standard
Read Less

Bought with Kimberly A Guilder • Berkshire Hathaway HomeServices PenFed Realty
GET MORE INFORMATION



