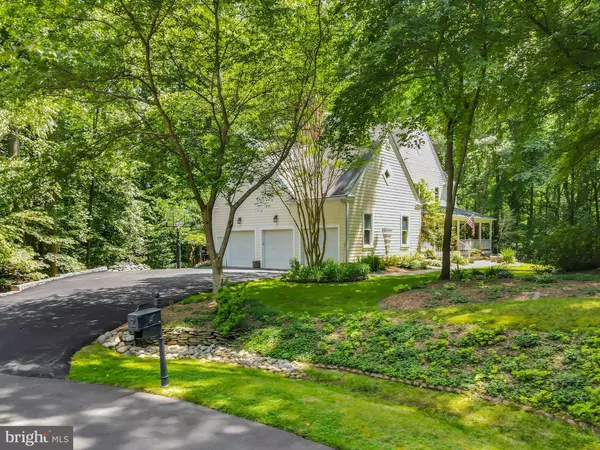For more information regarding the value of a property, please contact us for a free consultation.
6550 STONERIDGE CT Warrenton, VA 20187
Want to know what your home might be worth? Contact us for a FREE valuation!

Our team is ready to help you sell your home for the highest possible price ASAP
Key Details
Sold Price $870,000
Property Type Single Family Home
Sub Type Detached
Listing Status Sold
Purchase Type For Sale
Square Footage 4,634 sqft
Price per Sqft $187
Subdivision Snow Hill
MLS Listing ID VAFQ171084
Sold Date 07/23/21
Style Farmhouse/National Folk
Bedrooms 4
Full Baths 4
Half Baths 1
HOA Fees $45/ann
HOA Y/N Y
Abv Grd Liv Area 3,367
Originating Board BRIGHT
Year Built 1997
Annual Tax Amount $5,628
Tax Year 2020
Lot Size 1.871 Acres
Acres 1.87
Property Description
Gorgeous home in highly desirable Snow Hill neighborhood. Pride of ownership is evident at every turn with this meticulously cared for and well loved home on nearly 2 acres. Enjoy drinks or read a book on the wide wrap around front porch which leads to a gracious foyer. You'll be delighted by newly refinished red oak floors and 9 foot ceilings throughout both the main and upper levels. A chef's kitchen awaits with built in KitchenAid refrigerator and two wall ovens, Bosch dishwasher, gorgeous cherry cabinets and granite counter tops. Spacious enough for several cooks, the island is a natural gathering spot. The dining room is suitable for the largest of get-togethers. For more casual dining, the breakfast room or the screened porch are all within reach, making this one of those floorplans that is for that discriminating buyer who loves to entertain both indoors and outdoors. A welcoming family room with custom brick and stone wood-burning fireplace is another spot for organic gathering. Completing the main level is a thoughtfully planned mudroom adjacent to the oversized three car garage. The built in cabinetry is the perfect spot to deposit those coats, shoes, leashes and keys to be handy, yet hidden from living space.
Up the curved stairway, you'll be pleased to find a spacious and grand Primary bedroom suite with a sumptuous en suite bath and vaulted ceilings. The two walk in closets are to die for! Three other generously sized bedrooms along with two other full bathrooms complete the upper level.
In the fully finished walk out basement, the billiard room could easily become the spot for a fantastic bar (billiard table and light fixture do not convey) or a game room. The Recreation room is large enough to house multiple conversation or game areas. A spacious laundry room with front loading washer and dryer that convey and lead to a bonus space, currently used as an office. Speaking of offices, working from home is a breeze with high speed internet provided by Comcast, and for those days you need to go into the office, the eastern Warrenton location makes for an easy commute!
If you are someone who enjoys their outdoor space, this home is not to be missed. The wide wraparound porch connects to a back deck and the screened porch for a rarely found experience. Steps lead down to multiple outdoor enjoyment areas and naturally landscaped hideaways. Gather around the firepit, have a seat at the picnic grounds, lay in a hammock, stroll through your own wooded and open nature preserve. This special lot is bordered by 6 acres of wooded open space, creating a very private setting inside a highly desirable community. You are part of a neighborhood, but end of cul-de-sac living provides quiet, serenity, low traffic and privacy all while still being so close to amenities, shopping, restaurants, commuter routes and major airports. A turnkey property that checks all the boxes, come see it and fall in love!
Location
State VA
County Fauquier
Zoning R1
Rooms
Other Rooms Dining Room, Primary Bedroom, Bedroom 2, Bedroom 3, Bedroom 4, Kitchen, Game Room, Family Room, Foyer, Breakfast Room, Laundry, Mud Room, Office, Recreation Room, Bathroom 2, Bathroom 3, Primary Bathroom, Full Bath, Half Bath
Basement Fully Finished, Walkout Level
Interior
Interior Features Ceiling Fan(s), Dining Area, Window Treatments, Wood Floors
Hot Water Electric
Heating Heat Pump(s), Zoned
Cooling Heat Pump(s), Zoned, Central A/C
Flooring Hardwood
Fireplaces Number 2
Fireplaces Type Brick, Mantel(s), Wood
Equipment Built-In Microwave, Central Vacuum, Cooktop, Dishwasher, Disposal, Dryer, Oven - Wall, Refrigerator, Icemaker, Washer, Water Heater
Fireplace Y
Appliance Built-In Microwave, Central Vacuum, Cooktop, Dishwasher, Disposal, Dryer, Oven - Wall, Refrigerator, Icemaker, Washer, Water Heater
Heat Source Electric, Propane - Owned
Laundry Has Laundry, Washer In Unit, Dryer In Unit
Exterior
Exterior Feature Deck(s), Porch(es), Patio(s)
Garage Garage Door Opener, Garage - Side Entry, Additional Storage Area, Oversized
Garage Spaces 3.0
Utilities Available Propane, Cable TV
Amenities Available Common Grounds
Waterfront N
Water Access N
Accessibility None
Porch Deck(s), Porch(es), Patio(s)
Attached Garage 3
Total Parking Spaces 3
Garage Y
Building
Story 3
Sewer On Site Septic, Septic = # of BR
Water Public
Architectural Style Farmhouse/National Folk
Level or Stories 3
Additional Building Above Grade, Below Grade
New Construction N
Schools
School District Fauquier County Public Schools
Others
HOA Fee Include Common Area Maintenance,Management
Senior Community No
Tax ID 7906-03-4748
Ownership Fee Simple
SqFt Source Assessor
Acceptable Financing Cash, Conventional, FHA, VA
Horse Property N
Listing Terms Cash, Conventional, FHA, VA
Financing Cash,Conventional,FHA,VA
Special Listing Condition Standard
Read Less

Bought with Michael McConnell • Redfin Corporation
GET MORE INFORMATION



