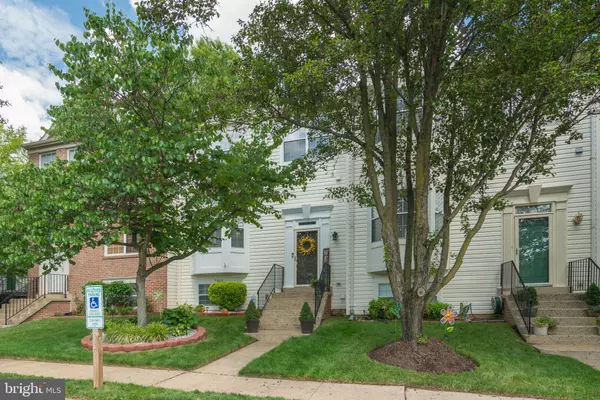For more information regarding the value of a property, please contact us for a free consultation.
5803 STREAM POND CT Centreville, VA 20120
Want to know what your home might be worth? Contact us for a FREE valuation!

Our team is ready to help you sell your home for the highest possible price ASAP
Key Details
Sold Price $510,000
Property Type Townhouse
Sub Type Interior Row/Townhouse
Listing Status Sold
Purchase Type For Sale
Square Footage 1,839 sqft
Price per Sqft $277
Subdivision Lifestyle At Sully Station
MLS Listing ID VAFX1208622
Sold Date 07/15/21
Style Colonial
Bedrooms 4
Full Baths 3
Half Baths 1
HOA Fees $105/mo
HOA Y/N Y
Abv Grd Liv Area 1,464
Originating Board BRIGHT
Year Built 1993
Annual Tax Amount $4,410
Tax Year 2020
Lot Size 1,606 Sqft
Acres 0.04
Property Description
This gorgeous 4 bedroom townhome in popular Sully Station II is one you won't want to miss. Roof and siding were both replaced in 2020!!!! Hardwood floors on the upper and main levels. The gourmet kitchen has silestone counters and stainless appliances, fridge is one year old. Dining room and living room boast tons of natural light- leading to deck, perfect set up for entertaining guests. Primary suite has large walk-in closet and beautiful remodeled bathroom. New countertops, fixtures, and mirror. Hallway bathroom has ceramic floors and double sink. Bedrooms 2 and 3 both have hardwood floors and ceiling fans as well as new paint. Basement has a spacious family room with a fireplace. Another bedroom and full bathroom in the basement. Full washer and dryer in the basement. Basement family room has sliding door that leads to fully fenced backyard. The second fridge in the basement conveys as well. The homeowners are the original owners and have taken such meticulous care of the home and pride in ownership shows. You will notice all of the attention to details as you go throughout the home. Sully Station II has playgrounds, a pool and many common areas. It is also located close to shops and restaurants- with easy access to 66, 28 and 29. Once you see this home, you won't have to search anymore- it has everything you are looking for!
Location
State VA
County Fairfax
Zoning 304
Rooms
Other Rooms Living Room, Dining Room, Primary Bedroom, Bedroom 2, Bedroom 3, Bedroom 4, Kitchen, Family Room, Laundry, Bathroom 1, Primary Bathroom, Half Bath
Basement Fully Finished, Outside Entrance
Interior
Interior Features Ceiling Fan(s), Chair Railings, Family Room Off Kitchen, Kitchen - Gourmet, Pantry, Recessed Lighting, Upgraded Countertops, Walk-in Closet(s), Window Treatments, Wood Floors, Attic/House Fan
Hot Water Natural Gas
Heating Forced Air
Cooling Central A/C, Ceiling Fan(s)
Flooring Hardwood, Ceramic Tile, Laminated
Fireplaces Number 1
Fireplaces Type Mantel(s), Gas/Propane, Fireplace - Glass Doors
Equipment Built-In Microwave, Dishwasher, Disposal, Dryer, Extra Refrigerator/Freezer, Refrigerator, Stainless Steel Appliances, Stove, Washer
Fireplace Y
Window Features Screens
Appliance Built-In Microwave, Dishwasher, Disposal, Dryer, Extra Refrigerator/Freezer, Refrigerator, Stainless Steel Appliances, Stove, Washer
Heat Source Natural Gas
Laundry Basement
Exterior
Exterior Feature Deck(s)
Garage Spaces 2.0
Fence Wood
Amenities Available Pool - Outdoor, Tot Lots/Playground, Community Center, Tennis Courts, Bike Trail
Water Access N
Roof Type Shingle
Accessibility None
Porch Deck(s)
Total Parking Spaces 2
Garage N
Building
Story 3
Sewer Public Sewer
Water Public
Architectural Style Colonial
Level or Stories 3
Additional Building Above Grade, Below Grade
New Construction N
Schools
Elementary Schools Deer Park
Middle Schools Stone
High Schools Westfield
School District Fairfax County Public Schools
Others
HOA Fee Include Common Area Maintenance,Pool(s),Recreation Facility,Road Maintenance,Snow Removal,Trash
Senior Community No
Tax ID 0541 17150028
Ownership Fee Simple
SqFt Source Assessor
Security Features Security System
Special Listing Condition Standard
Read Less

Bought with Kher-Khuan Ho • Pearson Smith Realty, LLC


