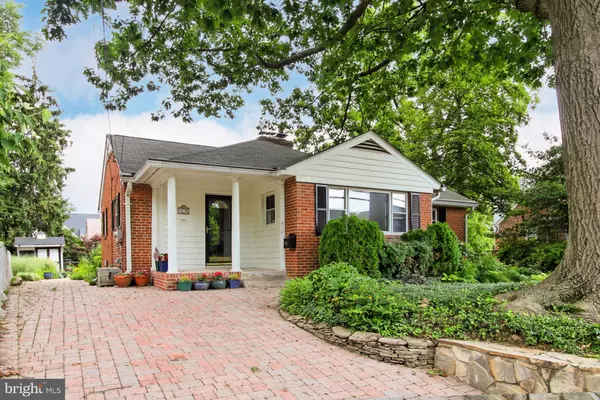For more information regarding the value of a property, please contact us for a free consultation.
5215 26TH ST N Arlington, VA 22207
Want to know what your home might be worth? Contact us for a FREE valuation!

Our team is ready to help you sell your home for the highest possible price ASAP
Key Details
Sold Price $1,050,000
Property Type Single Family Home
Sub Type Detached
Listing Status Sold
Purchase Type For Sale
Square Footage 1,920 sqft
Price per Sqft $546
Subdivision Country Club Estates
MLS Listing ID VAAR182368
Sold Date 06/28/21
Style Ranch/Rambler
Bedrooms 4
Full Baths 3
HOA Y/N N
Abv Grd Liv Area 1,920
Originating Board BRIGHT
Year Built 1952
Annual Tax Amount $9,135
Tax Year 2020
Lot Size 6,643 Sqft
Acres 0.15
Property Description
EXPANDED and REMODELED 4 bedroom, 3 full bathroom rambler in North Arlington. Must see inside- home is much larger than it appears! Past renovation allows for a beautiful entry foyer with open staircase to finished lower level. Formal living room with wood-burning fireplace and decorative mantel provide an intimate setting while being open to the rest of the main level. The eat-in kitchen has an open layout, cherry cabinets and provides an L shaped granite counter peninsula for additional seating and storage beneath. AGE IN PLACE- the rear addition includes a primary bedroom, walk-in closet and en-suite full bath. Spacious family room addition has rear door leading to a brick patio, mature plantings & gardens, in addition to a storage shed and fully fenced backyard. The current owners have taken great joy in the perennial plantings, and bee, and humming bird friendly plants, surrounding their home! The main level has an additional 2 bedrooms and a hallway full bathroom. The finished lower level has a recreation room + 2nd wood-burning fireplace; a 4th bedroom (not legal); a full bath with shower; home office; storage room & utility room. Pull-down attic affords tremendous storage. Sit back and relax on the front porch or leave your car at home and head to some of the neighborhoods wonderful amenities: this homes location is 1 block from ART bus stop (Ballston to DC); 3 short blocks to Lee/Harrison Shopping Center; 3 blocks to Greenbrier Park or Rock Spring Park and is walking distance to Discovery ES, Williamsburg MS and Yorktown HS.
Location
State VA
County Arlington
Zoning R-6
Rooms
Basement Fully Finished
Main Level Bedrooms 3
Interior
Interior Features Family Room Off Kitchen, Attic, Ceiling Fan(s), Formal/Separate Dining Room, Kitchen - Eat-In, Kitchen - Table Space, Primary Bath(s), Tub Shower, Walk-in Closet(s)
Hot Water Natural Gas
Heating Forced Air
Cooling Central A/C
Flooring Hardwood
Fireplaces Number 2
Equipment Dishwasher, Disposal, Dryer, Oven/Range - Gas, Refrigerator, Washer
Fireplace Y
Window Features Double Pane,Storm
Appliance Dishwasher, Disposal, Dryer, Oven/Range - Gas, Refrigerator, Washer
Heat Source Natural Gas
Laundry Lower Floor
Exterior
Fence Fully
Utilities Available Cable TV, Natural Gas Available, Phone Available, Electric Available
Water Access N
Roof Type Shingle,Composite
Accessibility None
Garage N
Building
Story 2
Sewer Public Sewer
Water Public
Architectural Style Ranch/Rambler
Level or Stories 2
Additional Building Above Grade, Below Grade
New Construction N
Schools
Elementary Schools Discovery
Middle Schools Williamsburg
High Schools Yorktown
School District Arlington County Public Schools
Others
Senior Community No
Tax ID 02-058-014
Ownership Fee Simple
SqFt Source Assessor
Horse Property N
Special Listing Condition Standard
Read Less

Bought with Rosemary M Thacher • Long & Foster Real Estate, Inc.


