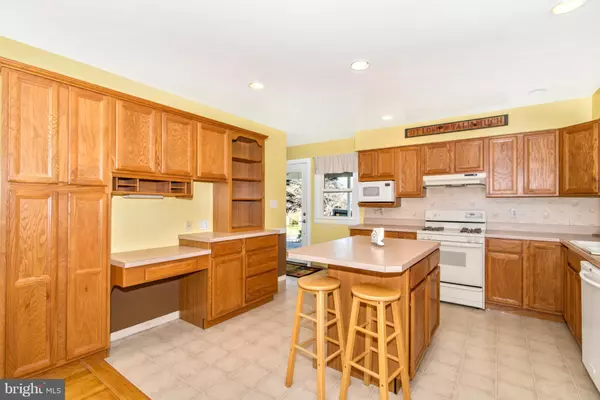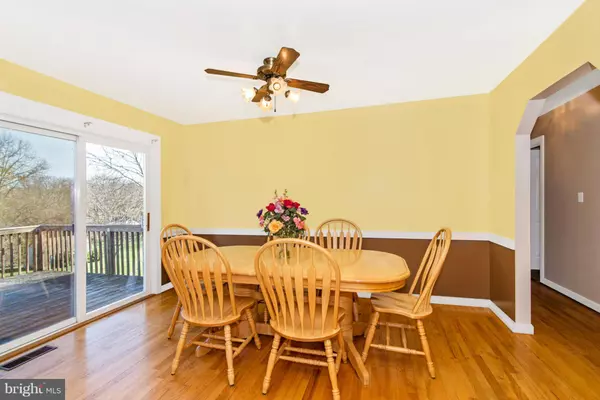For more information regarding the value of a property, please contact us for a free consultation.
6601 CHARLES DR Mount Airy, MD 21771
Want to know what your home might be worth? Contact us for a FREE valuation!

Our team is ready to help you sell your home for the highest possible price ASAP
Key Details
Sold Price $285,000
Property Type Single Family Home
Sub Type Detached
Listing Status Sold
Purchase Type For Sale
Subdivision Car San Knolls
MLS Listing ID 1001194045
Sold Date 02/24/17
Style Ranch/Rambler
Bedrooms 3
Full Baths 3
HOA Y/N N
Originating Board MRIS
Year Built 1974
Annual Tax Amount $3,208
Tax Year 2014
Lot Size 0.940 Acres
Acres 0.94
Property Description
Beautiful views grace this spacious Mt Airy rancher on almost an acre! HW Floors,Vinyl windows,Updated CPVC plumbing. Main Lev: 3BR/2BA; Large LR w/WB FP. Country Kit w/Isld, Desk/Cubby area, Pantry, Birch cabinets. DR w/SGD to Deck. LL (Walk-Out):1BR/Bonus Rm w/WI Closet, Full BA, Huge Rec Rm, Gas FP, SGD to Patio, Laundry/Utility Rm. 2 Storage Sheds; Landscaping w/KOI pond
Location
State MD
County Frederick
Rooms
Other Rooms Living Room, Dining Room, Primary Bedroom, Bedroom 2, Bedroom 3, Kitchen, Game Room, Family Room, Laundry, Storage Room, Utility Room, Bedroom 6
Basement Connecting Stairway, Outside Entrance, Side Entrance, Daylight, Full, Fully Finished, Improved, Heated, Walkout Level, Windows, Space For Rooms
Main Level Bedrooms 3
Interior
Interior Features Kitchen - Country, Dining Area, Kitchen - Eat-In, Primary Bath(s), Window Treatments, Wet/Dry Bar, Wood Floors, Chair Railings, Recessed Lighting, Floor Plan - Traditional
Hot Water Bottled Gas
Heating Forced Air
Cooling Attic Fan, Ceiling Fan(s), Central A/C
Fireplaces Number 2
Fireplaces Type Mantel(s), Fireplace - Glass Doors
Equipment Dishwasher, Disposal, Dryer, Exhaust Fan, Microwave, Oven/Range - Gas, Range Hood, Refrigerator, Washer, Water Heater
Fireplace Y
Window Features Screens,Vinyl Clad
Appliance Dishwasher, Disposal, Dryer, Exhaust Fan, Microwave, Oven/Range - Gas, Range Hood, Refrigerator, Washer, Water Heater
Heat Source Bottled Gas/Propane
Exterior
Exterior Feature Deck(s), Patio(s)
Garage Spaces 1.0
Waterfront N
View Y/N Y
Water Access N
View Scenic Vista
Roof Type Fiberglass
Accessibility None
Porch Deck(s), Patio(s)
Total Parking Spaces 1
Garage N
Private Pool N
Building
Lot Description Corner, Cul-de-sac, Landscaping, Pond
Story 2
Sewer Septic Exists
Water Well
Architectural Style Ranch/Rambler
Level or Stories 2
Structure Type Dry Wall
New Construction N
Others
Senior Community No
Tax ID 1118380781
Ownership Fee Simple
Special Listing Condition Short Sale
Read Less

Bought with Meredith N Conklin • RE/MAX Realty Centre, Inc.
GET MORE INFORMATION



