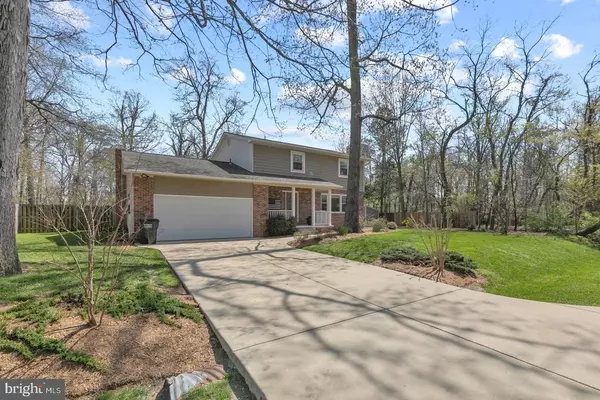For more information regarding the value of a property, please contact us for a free consultation.
21570 DEFENDER ST Lexington Park, MD 20653
Want to know what your home might be worth? Contact us for a FREE valuation!

Our team is ready to help you sell your home for the highest possible price ASAP
Key Details
Sold Price $360,000
Property Type Single Family Home
Sub Type Detached
Listing Status Sold
Purchase Type For Sale
Square Footage 2,178 sqft
Price per Sqft $165
Subdivision Cedar Cove
MLS Listing ID MDSM176544
Sold Date 06/25/21
Style Traditional
Bedrooms 4
Full Baths 2
Half Baths 1
HOA Fees $10/ann
HOA Y/N Y
Abv Grd Liv Area 2,178
Originating Board BRIGHT
Year Built 1979
Annual Tax Amount $2,608
Tax Year 2020
Lot Size 9,000 Sqft
Acres 0.21
Property Description
Beautiful 4 bedroom home in Cedar Cove located just 2 minutes to PAX River Gate 3. Welcoming front porch with room for planters, rocking chairs or small table/chair set. Gorgeous kitchen with granite countertops, large island loaded with storage, pantry with pull out drawers, high end appliances and bar area with wine rack. Updated bathrooms with upstairs hall bath soaking tub/tiled shower combo and walk in tiled shower in master bath. Fireplace in the family room makes for a great bonus room or learning center/playroom. French doors lead to four season room suitable for gatherings with just one step to large TREX deck ready to host a cookout. Spacious flat, fenced back yard is perfect for play area. Shed holds all your lawn and gardening tools...or could be a sweet playhouse! 2 car garage features a workbench and full wall of floor to ceiling storage shelves. Cedar Cove is a friendly neighborhood with walking trails for people and pets along with a private community beach for summer fun! Avoid the 235 traffic chaos and make Cedar Cove your new home! Flexible on settlement date.
Location
State MD
County Saint Marys
Zoning RL
Rooms
Other Rooms Living Room, Dining Room, Kitchen, Family Room
Interior
Interior Features Attic, Built-Ins, Carpet, Ceiling Fan(s), Chair Railings, Crown Moldings, Dining Area, Family Room Off Kitchen, Floor Plan - Traditional, Formal/Separate Dining Room, Kitchen - Eat-In, Kitchen - Island, Recessed Lighting, Upgraded Countertops, Window Treatments, Wood Floors
Hot Water Electric
Heating Heat Pump - Electric BackUp
Cooling Ceiling Fan(s), Central A/C, Heat Pump(s)
Flooring Carpet, Hardwood, Tile/Brick
Fireplaces Number 1
Fireplaces Type Brick, Wood, Screen
Equipment Built-In Range, Cooktop, Disposal, Dryer - Electric, ENERGY STAR Clothes Washer, ENERGY STAR Dishwasher, ENERGY STAR Refrigerator, Oven/Range - Electric, Range Hood, Stainless Steel Appliances, Washer, Water Heater
Fireplace Y
Appliance Built-In Range, Cooktop, Disposal, Dryer - Electric, ENERGY STAR Clothes Washer, ENERGY STAR Dishwasher, ENERGY STAR Refrigerator, Oven/Range - Electric, Range Hood, Stainless Steel Appliances, Washer, Water Heater
Heat Source Electric
Exterior
Parking Features Other
Garage Spaces 4.0
Water Access N
Roof Type Composite
Accessibility None
Total Parking Spaces 4
Garage N
Building
Lot Description Rear Yard, Front Yard, SideYard(s), Landscaping
Story 2
Sewer Public Sewer
Water Public
Architectural Style Traditional
Level or Stories 2
Additional Building Above Grade, Below Grade
New Construction N
Schools
School District St. Mary'S County Public Schools
Others
Senior Community No
Tax ID 1908002258
Ownership Fee Simple
SqFt Source Assessor
Security Features Smoke Detector
Special Listing Condition Standard
Read Less

Bought with Kimberly Hayes • CENTURY 21 New Millennium
GET MORE INFORMATION



