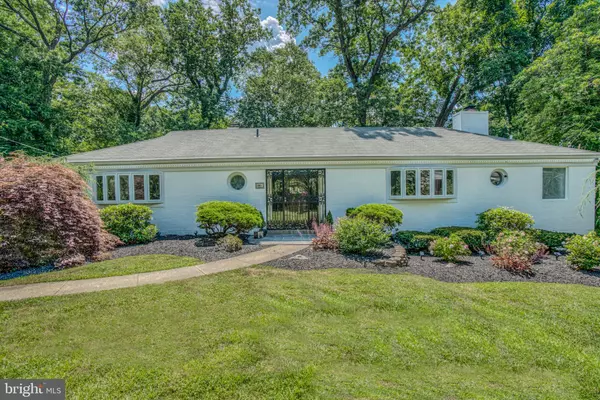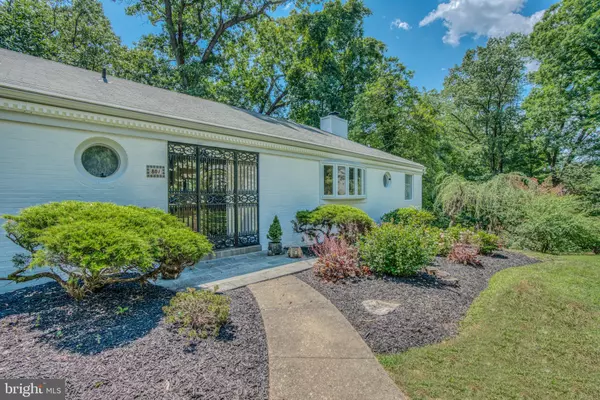For more information regarding the value of a property, please contact us for a free consultation.
801 RANGE CT Towson, MD 21204
Want to know what your home might be worth? Contact us for a FREE valuation!

Our team is ready to help you sell your home for the highest possible price ASAP
Key Details
Sold Price $685,000
Property Type Single Family Home
Sub Type Detached
Listing Status Sold
Purchase Type For Sale
Square Footage 4,100 sqft
Price per Sqft $167
Subdivision West Towson
MLS Listing ID MDBC499666
Sold Date 06/21/21
Style Ranch/Rambler
Bedrooms 4
Full Baths 3
Half Baths 1
HOA Y/N N
Abv Grd Liv Area 4,100
Originating Board BRIGHT
Year Built 1952
Annual Tax Amount $6,704
Tax Year 2021
Lot Size 0.406 Acres
Acres 0.41
Lot Dimensions 1.00 x
Property Description
Rarely available home in the highly sought after West Towson neighborhood. This 4 bed, 3.5 bath home with over 4000 finished sq feet sits on a private lot at the bottom of a cul de sac. A main level master bedroom features a walk-in closet and newly renovated en suite with double vanity, glass shower, and upscale finishes. Enjoy a recently upgraded kitchen with granite countertops, SS appliances, and access to the veranda overlooking the rear of the property. The lower level of the home showcases an additional master suite with upgraded master bath, two additional living areas, a half bath, and rear and side walk outs. This home is truly one of a kind with its many unique design elements to include custom archways, iron gate front door, 3 fireplaces, and large bay windows offering plenty of natural light. Located just off the Charles street exit, provides easy access to 695 and 83 and Downtown Towson's shops and restaurants.
Location
State MD
County Baltimore
Zoning RES
Rooms
Other Rooms Living Room, Primary Bedroom, Bedroom 2, Kitchen, Family Room, Bathroom 2, Bathroom 3, Bonus Room, Primary Bathroom
Basement Daylight, Partial, Heated, Improved, Interior Access, Outside Entrance, Rear Entrance, Side Entrance, Walkout Level, Windows
Main Level Bedrooms 3
Interior
Interior Features Crown Moldings, Dining Area, Entry Level Bedroom, Family Room Off Kitchen, Kitchen - Table Space, Primary Bath(s), Recessed Lighting, Upgraded Countertops, Walk-in Closet(s)
Hot Water Electric
Heating Baseboard - Hot Water
Cooling Central A/C
Fireplaces Number 3
Equipment Built-In Microwave, Cooktop, Dishwasher, Disposal, Dryer, Exhaust Fan, Oven/Range - Electric, Refrigerator, Washer, Water Heater
Appliance Built-In Microwave, Cooktop, Dishwasher, Disposal, Dryer, Exhaust Fan, Oven/Range - Electric, Refrigerator, Washer, Water Heater
Heat Source Natural Gas
Exterior
Water Access N
Accessibility None
Garage N
Building
Lot Description Cul-de-sac, Private
Story 2
Sewer Public Sewer
Water Public
Architectural Style Ranch/Rambler
Level or Stories 2
Additional Building Above Grade, Below Grade
New Construction N
Schools
School District Baltimore County Public Schools
Others
Senior Community No
Tax ID 04090919329550
Ownership Fee Simple
SqFt Source Assessor
Special Listing Condition Standard
Read Less

Bought with Osvaldo Del Toro • Keller Williams Legacy
GET MORE INFORMATION



