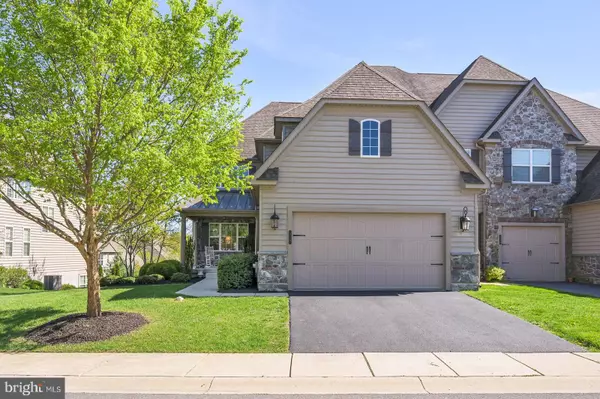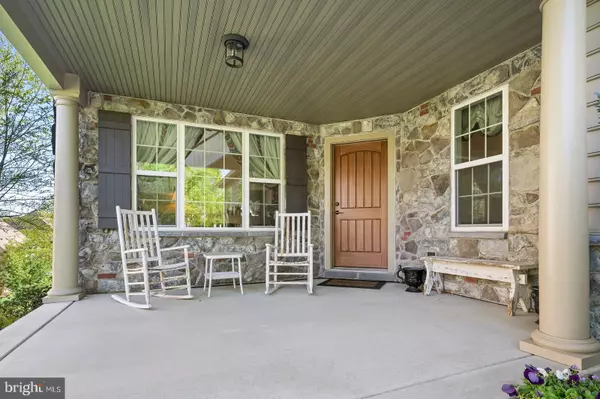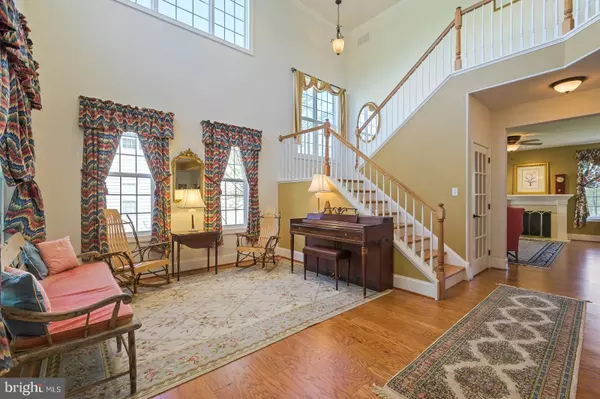For more information regarding the value of a property, please contact us for a free consultation.
517 GIADA DR Wilmingon, DE 19808
Want to know what your home might be worth? Contact us for a FREE valuation!

Our team is ready to help you sell your home for the highest possible price ASAP
Key Details
Sold Price $597,500
Property Type Townhouse
Sub Type End of Row/Townhouse
Listing Status Sold
Purchase Type For Sale
Square Footage 4,303 sqft
Price per Sqft $138
Subdivision Marra Landing
MLS Listing ID DENC523636
Sold Date 06/21/21
Style Carriage House
Bedrooms 3
Full Baths 3
HOA Fees $58/ann
HOA Y/N Y
Abv Grd Liv Area 3,003
Originating Board BRIGHT
Year Built 2012
Annual Tax Amount $4,771
Tax Year 2020
Lot Size 7,405 Sqft
Acres 0.17
Property Description
Looking for a uncompromising Luxury Carriage Home with all the space of a single family home? This 9 year old Marra Built Home in the sought after community of "Marra Landing" is situated on a private cul-de-sac with a premium lot offering a walk out basement backing to common open space. As you enter the Home you will be impressed with the 2 story Living room with lots of windows for natural light. The Hardwood floors extend through out the main level. Off the foyer is a French door leading to the Office/4th bedroom with a walk-in closet and adjoining full bath. The Home also has CAT5 & RG6 high speed wiring to support the Office. The gourmet kitchen is breathtaking, offering 42" white cabinets, hood, upgraded appliances, large eat at counter, copper farm sink, butlers pantry, gas cooking and beautiful granite countertops. The formal dining room is situated nearby. Also off the kitchen is the elevated rear trexx deck overlooking the open space. The Great room also adjoins the kitchen with a marble gas fireplace. The upstairs encompasses a Large master suite with oversized walk-in closet, luxury bath with his and her sinks, large tile shower with seat and a separate john area. There are 2 additional spacious bedrooms with a Jack& Jill tile Bath. To complete the upper level is a spacious laundry room with convenient laundry tub and linen closet. This Home also offers a fabulously finished walk out lower level with over 1300 sq ft of finished area. It offers a entertainment area and a game area including a pool table. The sliding glass door leads to a 20' x14' patio that completes this lower level. Some other features are the two car garage with opener, security system, ceiling fans, 9' first floor ceilings and more. Located in the highly sought-after Red Clay School District. Just two miles outside the heart of Hockessin with locally owned shops, restaurants, parks and just a quick commute to Wilmington. Take advantage of this rare opportunity to make this your Home.
Location
State DE
County New Castle
Area Elsmere/Newport/Pike Creek (30903)
Zoning S
Rooms
Other Rooms Living Room, Dining Room, Primary Bedroom, Bedroom 3, Kitchen, Basement, Study, Great Room, Laundry, Bathroom 2, Primary Bathroom
Basement Daylight, Full, Outside Entrance, Partially Finished
Interior
Interior Features Breakfast Area, Butlers Pantry, Ceiling Fan(s), Family Room Off Kitchen, Kitchen - Gourmet, Pantry
Hot Water Electric
Cooling Central A/C
Fireplaces Number 1
Fireplaces Type Gas/Propane
Equipment Built-In Microwave, Built-In Range, Cooktop, Dishwasher, Disposal, Dryer - Electric, Range Hood, Refrigerator, Washer
Fireplace Y
Window Features Energy Efficient
Appliance Built-In Microwave, Built-In Range, Cooktop, Dishwasher, Disposal, Dryer - Electric, Range Hood, Refrigerator, Washer
Heat Source Natural Gas
Laundry Upper Floor
Exterior
Exterior Feature Patio(s), Porch(es)
Parking Features Garage - Front Entry
Garage Spaces 4.0
Utilities Available Cable TV Available
Water Access N
Roof Type Architectural Shingle
Accessibility None
Porch Patio(s), Porch(es)
Attached Garage 2
Total Parking Spaces 4
Garage Y
Building
Lot Description Backs - Open Common Area
Story 2
Foundation Concrete Perimeter
Sewer Public Sewer
Water Public
Architectural Style Carriage House
Level or Stories 2
Additional Building Above Grade, Below Grade
Structure Type Dry Wall
New Construction N
Schools
Elementary Schools Cooke
Middle Schools Henry B. Du Pont
High Schools Mckean
School District Red Clay Consolidated
Others
Senior Community No
Tax ID 08-020.30-185
Ownership Fee Simple
SqFt Source Estimated
Security Features Security System
Special Listing Condition Standard
Read Less

Bought with Kishore Reddy Gontu • Concord Realty Group
GET MORE INFORMATION



