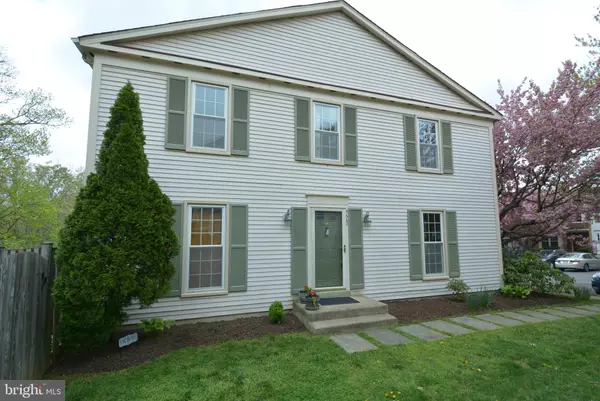For more information regarding the value of a property, please contact us for a free consultation.
5662 RIDGE VIEW DR Alexandria, VA 22310
Want to know what your home might be worth? Contact us for a FREE valuation!

Our team is ready to help you sell your home for the highest possible price ASAP
Key Details
Sold Price $585,000
Property Type Townhouse
Sub Type End of Row/Townhouse
Listing Status Sold
Purchase Type For Sale
Square Footage 2,376 sqft
Price per Sqft $246
Subdivision Loftridge
MLS Listing ID VAFX1193380
Sold Date 05/21/21
Style Colonial
Bedrooms 3
Full Baths 3
Half Baths 1
HOA Fees $87/mo
HOA Y/N Y
Abv Grd Liv Area 1,584
Originating Board BRIGHT
Year Built 1984
Annual Tax Amount $5,597
Tax Year 2021
Lot Size 2,652 Sqft
Acres 0.06
Property Description
End unit updated * Full Bathroom on all 3 levels * Deck off the kitchen * Cozy wood burning fireplace in the basement * Fenced yard * New carpet* Fresh paint* New hardware* Ceiling fans* Updated Master Bath* Walk-in Closet Master Bedroom * Kitchen with stainless steel appliances* 2nd sink, wet bar* Built -in Wine fridge* Pantry * Super desirable community Surrounded by 100 across of protected County parkland with 2 tot lots, private tennis courts, fabulous walk paths. The Loftridge community offers residents an abundance of green space yet you can still get to anywhere in the DMV quickly. So close to the metro, old town, shopping, restaurants you will be in love with this location. OPEN SUNDAY 1-3pm Offers (if any) Due Monday 3pm.
Location
State VA
County Fairfax
Zoning 150
Rooms
Other Rooms Living Room, Dining Room, Bedroom 2, Bedroom 3, Kitchen, Family Room, Bedroom 1
Basement Interior Access, Improved, Heated, Fully Finished, Workshop, Other
Interior
Interior Features Attic, Breakfast Area, Built-Ins, Carpet, Combination Kitchen/Dining, Dining Area, Floor Plan - Open, Floor Plan - Traditional, Wood Floors, Walk-in Closet(s), Upgraded Countertops, Recessed Lighting, Pantry, Kitchen - Table Space, Kitchen - Gourmet
Hot Water Electric
Heating Heat Pump(s)
Cooling Central A/C
Flooring Hardwood, Carpet
Fireplaces Number 1
Equipment Built-In Microwave, Dishwasher, Disposal, Washer, Dryer, Refrigerator, Stainless Steel Appliances, Stove, Icemaker
Fireplace Y
Appliance Built-In Microwave, Dishwasher, Disposal, Washer, Dryer, Refrigerator, Stainless Steel Appliances, Stove, Icemaker
Heat Source Electric
Laundry Basement
Exterior
Garage Spaces 1.0
Parking On Site 1
Fence Fully, Wood
Water Access N
Roof Type Composite
Accessibility None
Total Parking Spaces 1
Garage N
Building
Story 3
Sewer Public Septic
Water Public
Architectural Style Colonial
Level or Stories 3
Additional Building Above Grade, Below Grade
New Construction N
Schools
School District Fairfax County Public Schools
Others
Senior Community No
Tax ID 0821 15 0238
Ownership Fee Simple
SqFt Source Assessor
Special Listing Condition Standard
Read Less

Bought with Donnell L Kearney • Compass


