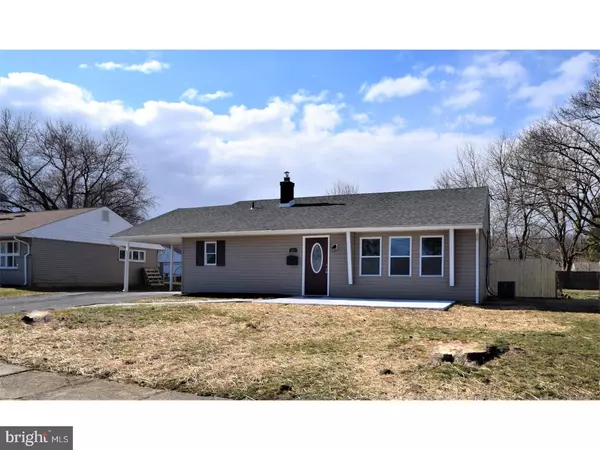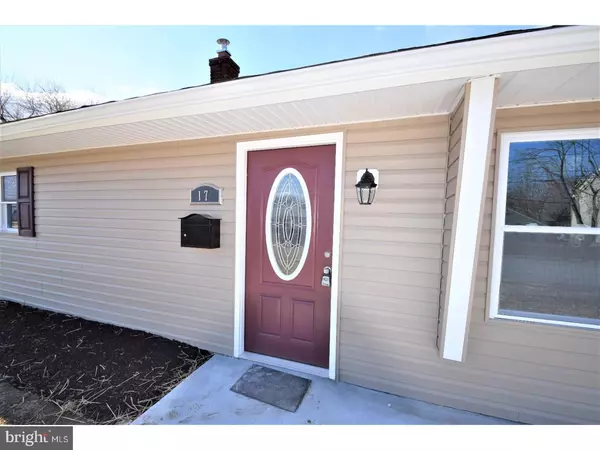For more information regarding the value of a property, please contact us for a free consultation.
17 MARLYN RD Newark, DE 19713
Want to know what your home might be worth? Contact us for a FREE valuation!

Our team is ready to help you sell your home for the highest possible price ASAP
Key Details
Sold Price $194,900
Property Type Single Family Home
Sub Type Detached
Listing Status Sold
Purchase Type For Sale
Square Footage 1,300 sqft
Price per Sqft $149
Subdivision Chestnut Hill Estates
MLS Listing ID 1000275798
Sold Date 05/31/18
Style Ranch/Rambler
Bedrooms 3
Full Baths 1
HOA Y/N N
Abv Grd Liv Area 1,300
Originating Board TREND
Year Built 1955
Annual Tax Amount $1,181
Tax Year 2017
Lot Size 9,583 Sqft
Acres 0.22
Lot Dimensions 67X138
Property Description
Welcome to 17 Marlyn Rd, an impressive ranch with exceptional upgrades. The open floor plan features a premium kitchen with white 42'' Wolf cabinetry with soft close drawers, granite counter tops, stainless steel appliances; spacious living room with beautiful hardwood floors & large windows. The bath features custom tile, brush nickel fixtures & white vanity. New Roof, New Siding, New Windows! Conveniently located to I-95, major shopping centers & minutes from downtown Newark - this home has it ALL. Schedule your tour today!
Location
State DE
County New Castle
Area Newark/Glasgow (30905)
Zoning NC6.5
Rooms
Other Rooms Living Room, Primary Bedroom, Bedroom 2, Kitchen, Bedroom 1
Interior
Interior Features Kitchen - Island, Ceiling Fan(s)
Hot Water Electric
Heating Gas, Forced Air
Cooling Central A/C
Flooring Wood, Fully Carpeted, Tile/Brick
Equipment Built-In Range, Oven - Self Cleaning, Dishwasher, Refrigerator, Energy Efficient Appliances
Fireplace N
Appliance Built-In Range, Oven - Self Cleaning, Dishwasher, Refrigerator, Energy Efficient Appliances
Heat Source Natural Gas
Laundry Main Floor
Exterior
Fence Other
Water Access N
Roof Type Pitched,Shingle
Accessibility None
Garage N
Building
Lot Description Front Yard, Rear Yard
Story 1
Sewer Public Sewer
Water Public
Architectural Style Ranch/Rambler
Level or Stories 1
Additional Building Above Grade
New Construction N
Schools
School District Christina
Others
Senior Community No
Tax ID 09-022.30-344
Ownership Fee Simple
Acceptable Financing Conventional, VA, FHA 203(b)
Listing Terms Conventional, VA, FHA 203(b)
Financing Conventional,VA,FHA 203(b)
Read Less

Bought with Harold Thomas • Brandywine Realty Management
GET MORE INFORMATION



