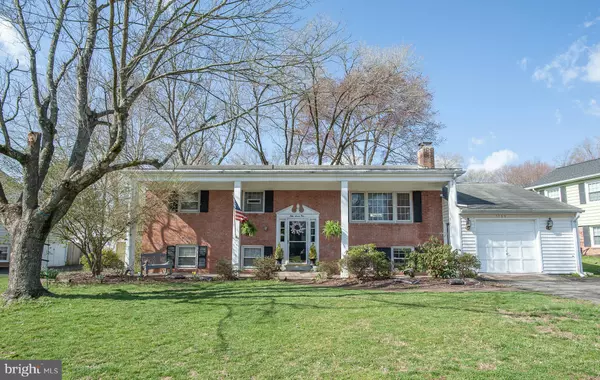For more information regarding the value of a property, please contact us for a free consultation.
5709 BROADMOOR ST Alexandria, VA 22315
Want to know what your home might be worth? Contact us for a FREE valuation!

Our team is ready to help you sell your home for the highest possible price ASAP
Key Details
Sold Price $565,000
Property Type Single Family Home
Sub Type Detached
Listing Status Sold
Purchase Type For Sale
Square Footage 2,761 sqft
Price per Sqft $204
Subdivision Hayfield Farm
MLS Listing ID VAFX1188762
Sold Date 05/13/21
Style Split Foyer
Bedrooms 4
Full Baths 2
HOA Y/N N
Abv Grd Liv Area 2,761
Originating Board BRIGHT
Year Built 1970
Annual Tax Amount $5,972
Tax Year 2021
Lot Size 9,043 Sqft
Acres 0.21
Property Description
Welcome to 5709 Broadmoor Street, a great 4-bedroom single family home in popular Hayfield Farm. This home has two fireplaces and an over-sized garage. It's sited on a large, quarter-acre flat backyard with plenty of space to play or hang out. There are two decks-perfect for entertaining. The kitchen is very light and bright. There are hardwoods on the main level and all of the bedrooms are spacious. The lower level features a generous rec room with an inviting fireplace, the fourth bedroom and full bath. This home is just a quick walk to Hayfield Elementary and Secondary Schools and a short drive to the Franconia-Springfield Metro Station. It is also very close to Lee District Park, Fort Belvoir, Wegmans, the Kingstowne Town Center and an easy commute to the Pentagon, Crystal City and downtown D.C.
Location
State VA
County Fairfax
Zoning 131
Rooms
Other Rooms Living Room, Dining Room, Primary Bedroom, Bedroom 2, Bedroom 3, Bedroom 4, Kitchen, Game Room, Laundry
Basement Connecting Stairway, Fully Finished
Main Level Bedrooms 3
Interior
Interior Features Dining Area, Wood Floors, Floor Plan - Traditional
Hot Water Natural Gas
Heating Forced Air
Cooling Central A/C
Fireplaces Number 2
Equipment Dishwasher, Disposal, Dryer, Refrigerator, Stove, Washer
Fireplace Y
Appliance Dishwasher, Disposal, Dryer, Refrigerator, Stove, Washer
Heat Source Natural Gas
Exterior
Parking Features Garage - Front Entry, Garage Door Opener
Garage Spaces 1.0
Fence Rear
Amenities Available Pool Mem Avail, Tot Lots/Playground
Water Access N
Accessibility None
Attached Garage 1
Total Parking Spaces 1
Garage Y
Building
Story 2
Sewer Public Sewer
Water Public
Architectural Style Split Foyer
Level or Stories 2
Additional Building Above Grade
New Construction N
Schools
Elementary Schools Hayfield
Middle Schools Hayfield Secondary School
High Schools Hayfield
School District Fairfax County Public Schools
Others
Pets Allowed N
Senior Community No
Tax ID 91-4-4- -690
Ownership Fee Simple
SqFt Source Estimated
Special Listing Condition Standard
Read Less

Bought with Brittney Hensley • Realty ONE Group Capital


