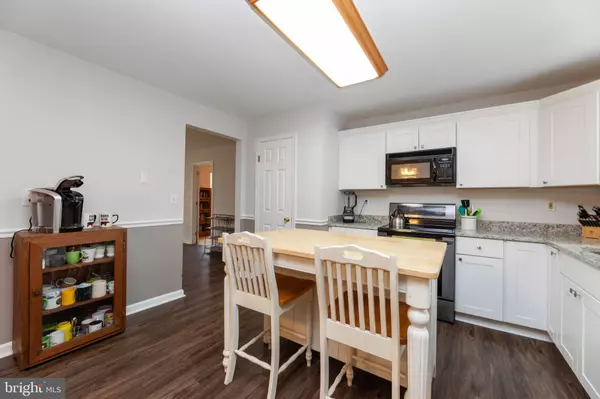For more information regarding the value of a property, please contact us for a free consultation.
8764 DOVE DR Bel Alton, MD 20611
Want to know what your home might be worth? Contact us for a FREE valuation!

Our team is ready to help you sell your home for the highest possible price ASAP
Key Details
Sold Price $425,000
Property Type Single Family Home
Sub Type Detached
Listing Status Sold
Purchase Type For Sale
Square Footage 2,385 sqft
Price per Sqft $178
Subdivision Bel Alton Estates
MLS Listing ID MDCH223642
Sold Date 05/07/21
Style Ranch/Rambler
Bedrooms 4
Full Baths 3
HOA Y/N N
Abv Grd Liv Area 2,385
Originating Board BRIGHT
Year Built 1988
Annual Tax Amount $3,736
Tax Year 2020
Lot Size 2.000 Acres
Acres 2.0
Property Description
Gorgeous spacious rambler featuring a welcoming front porch, four bedrooms and three full bathrooms on two beautiful acres in a wonderful community just outside of La Plata!! This home features an oversized two car garage and 2,385 sq ft...Tax record is incorrect! Enjoy lovely wooded views or expansive entertaining in the HUGE sun room just off the kitchen. The impressive over-sized walk-in pantry includes shelving, cabinets and a countertop that will not disappoint. Upgrades include: New HVAC system installed in 2020, All brand new fresh paint (the entire house), brand new white kitchen cabinetry, brand new granite counter tops and newer vinyl plank flooring, newer black stainless steel appliances. Two of the full bathrooms have brand new flooring, lighting and brand new white vanities. An enormous laundry room has endless possibilities for a home gym or a massive storage space. The large concrete back patio is perfect for outdoor family gatherings! No HOA! Hurry this beauty will not last long. This is an AS IS sale.
Location
State MD
County Charles
Zoning RC
Rooms
Other Rooms Living Room, Dining Room, Primary Bedroom, Bedroom 2, Bedroom 3, Bedroom 4, Kitchen, Sun/Florida Room, Laundry, Primary Bathroom, Full Bath
Main Level Bedrooms 4
Interior
Interior Features Carpet, Ceiling Fan(s), Chair Railings, Combination Kitchen/Dining, Kitchen - Island, Pantry, Upgraded Countertops, Wainscotting, WhirlPool/HotTub
Hot Water Electric
Heating Heat Pump(s)
Cooling Central A/C
Flooring Other, Carpet
Fireplaces Number 1
Fireplaces Type Brick, Wood
Equipment Built-In Microwave, Dishwasher, Dryer, Refrigerator, Stove, Washer
Fireplace Y
Appliance Built-In Microwave, Dishwasher, Dryer, Refrigerator, Stove, Washer
Heat Source Electric
Laundry Main Floor
Exterior
Exterior Feature Patio(s)
Parking Features Garage - Front Entry, Garage Door Opener, Inside Access, Oversized
Garage Spaces 6.0
Utilities Available Cable TV
Water Access N
View Trees/Woods
Accessibility None
Porch Patio(s)
Attached Garage 2
Total Parking Spaces 6
Garage Y
Building
Lot Description Backs to Trees, Front Yard, Landscaping, Partly Wooded
Story 1
Sewer Community Septic Tank, Private Septic Tank
Water Well, Community
Architectural Style Ranch/Rambler
Level or Stories 1
Additional Building Above Grade, Below Grade
New Construction N
Schools
Elementary Schools Walter J. Mitchell
Middle Schools Piccowaxen
High Schools La Plata
School District Charles County Public Schools
Others
Senior Community No
Tax ID 0901045903
Ownership Fee Simple
SqFt Source Assessor
Special Listing Condition Standard
Read Less

Bought with Jaime Rollins • CENTURY 21 New Millennium
GET MORE INFORMATION



