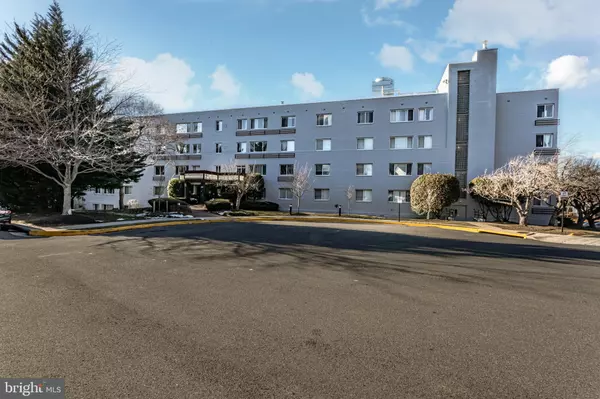For more information regarding the value of a property, please contact us for a free consultation.
3701 5TH ST S #103 Arlington, VA 22204
Want to know what your home might be worth? Contact us for a FREE valuation!

Our team is ready to help you sell your home for the highest possible price ASAP
Key Details
Sold Price $260,000
Property Type Condo
Sub Type Condo/Co-op
Listing Status Sold
Purchase Type For Sale
Square Footage 1,011 sqft
Price per Sqft $257
Subdivision Stratton House
MLS Listing ID VAAR175868
Sold Date 04/08/21
Style Contemporary
Bedrooms 2
Full Baths 1
Condo Fees $777/mo
HOA Y/N N
Abv Grd Liv Area 1,011
Originating Board BRIGHT
Year Built 1958
Annual Tax Amount $2,220
Tax Year 2020
Property Description
Lovely two-bedroom, one-bathroom end unit in Stratton House condominium! This light-filled and spacious home has large windows, tall ceilings, fresh paint & brand NEW hardwood floors throughout! The kitchen is accented with granite countertops, gas cooking, and tons of bright white kitchen cabinets for ample storage space. The separate dining area includes a beautiful modern light fixture & is large enough to fit a full-sized dining room table. The primary bedroom is quite spacious and has two separate closets! A second bedroom and a beautifully-renovated bathroom featuring tile flooring, a sparkling white tiled shower, & a pedestal sink complete this home. This unit has SIX closets total & a separate storage unit just down the hall, as well as quick first-floor access to the laundry room. Neighborhood amenities include an outdoor pool and outdoor fireplace, perfect for entertaining! A quick 5-minute drive to 395 and fantastic dining nearby make this a prime location.
Location
State VA
County Arlington
Zoning RA8-18
Rooms
Main Level Bedrooms 2
Interior
Hot Water Natural Gas
Heating Radiator
Cooling Central A/C
Heat Source Natural Gas
Laundry Common
Exterior
Garage Spaces 2.0
Amenities Available Pool - Outdoor
Water Access N
Accessibility Elevator
Total Parking Spaces 2
Garage N
Building
Story 1
Unit Features Mid-Rise 5 - 8 Floors
Sewer Public Sewer
Water Public
Architectural Style Contemporary
Level or Stories 1
Additional Building Above Grade, Below Grade
New Construction N
Schools
Elementary Schools Barcroft
Middle Schools Jefferson
High Schools Wakefield
School District Arlington County Public Schools
Others
HOA Fee Include Air Conditioning,Electricity,Ext Bldg Maint,Gas,Heat,Lawn Maintenance,Management,Parking Fee,Pool(s),Reserve Funds,Road Maintenance,Sewer,Snow Removal,Trash,Water
Senior Community No
Tax ID 23-015-123
Ownership Condominium
Special Listing Condition Standard
Read Less

Bought with Hilda Vidaurre • Fairfax Realty Select


