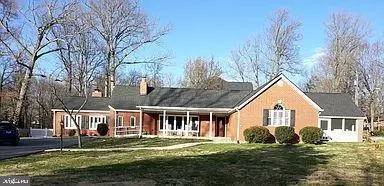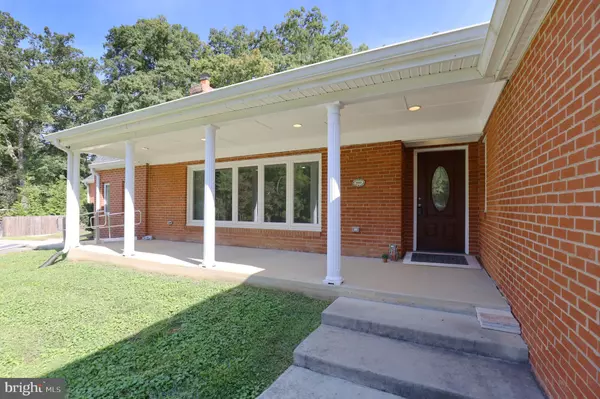For more information regarding the value of a property, please contact us for a free consultation.
8910 KAREN DR Fairfax, VA 22031
Want to know what your home might be worth? Contact us for a FREE valuation!

Our team is ready to help you sell your home for the highest possible price ASAP
Key Details
Sold Price $982,000
Property Type Single Family Home
Sub Type Detached
Listing Status Sold
Purchase Type For Sale
Square Footage 2,821 sqft
Price per Sqft $348
Subdivision Mantua
MLS Listing ID VAFX1151378
Sold Date 02/26/21
Style Ranch/Rambler
Bedrooms 4
Full Baths 4
HOA Y/N N
Abv Grd Liv Area 2,821
Originating Board BRIGHT
Year Built 1950
Annual Tax Amount $10,349
Tax Year 2020
Lot Size 0.521 Acres
Acres 0.52
Property Description
This home was previously owned by a builder who did a magnificent job totally renovating it with all the latest bells and whistles you'd want in Kitchen and Bathroom features. It also qualifies for ADA handicap needs so you could actually age in place. Just roll up the ramp and save it until needed. The elevator to the attic makes it easy to store items you want for another time. There is a lovely screened porch just off the master bedroom. LOVE TO COOK? This kitchen was designed for you with an Americana 6 burner gas range with convection oven and hood exhaust and an additional wall oven and microwave, The large island adds additional counterspace for frosting cookies, etc. It makes a convenient breakfast bar too. Lots of recessed lighting throughout.
Location
State VA
County Fairfax
Zoning 110
Direction South
Rooms
Other Rooms Living Room, Dining Room, Primary Bedroom, Bedroom 2, Bedroom 3, Kitchen, Family Room, In-Law/auPair/Suite, Laundry, Office, Bathroom 2, Primary Bathroom
Main Level Bedrooms 4
Interior
Interior Features Attic, Breakfast Area, Crown Moldings, Entry Level Bedroom, Family Room Off Kitchen, Floor Plan - Traditional, Kitchen - Gourmet, Kitchen - Island, Recessed Lighting, Soaking Tub, Stall Shower, Store/Office, Studio, Built-Ins, Tub Shower
Hot Water Natural Gas
Heating Forced Air
Cooling Central A/C
Flooring Hardwood
Fireplaces Number 2
Fireplaces Type Gas/Propane, Wood
Equipment Built-In Range, Dishwasher, Disposal, Dryer, Dryer - Electric, Exhaust Fan, Icemaker, Oven - Wall, Range Hood, Refrigerator, Washer, Water Heater - Tankless
Furnishings No
Fireplace Y
Window Features Bay/Bow,Double Pane,Energy Efficient,Sliding
Appliance Built-In Range, Dishwasher, Disposal, Dryer, Dryer - Electric, Exhaust Fan, Icemaker, Oven - Wall, Range Hood, Refrigerator, Washer, Water Heater - Tankless
Heat Source Natural Gas
Laundry Washer In Unit, Dryer In Unit, Main Floor
Exterior
Exterior Feature Porch(es), Patio(s), Screened
Parking Features Garage - Rear Entry, Garage Door Opener
Garage Spaces 10.0
Fence Picket
Utilities Available Cable TV, Phone Available, Multiple Phone Lines, Natural Gas Available, Electric Available, Water Available
Amenities Available Baseball Field, Bike Trail, Tennis Courts
Water Access N
View Garden/Lawn
Roof Type Architectural Shingle
Street Surface Black Top
Accessibility 2+ Access Exits, 32\"+ wide Doors, Accessible Switches/Outlets, Level Entry - Main, No Stairs, Thresholds <5/8\", Wheelchair Mod, Wheelchair Height Shelves, 36\"+ wide Halls, Doors - Lever Handle(s), Grab Bars Mod, Mobility Improvements, Ramp - Main Level, Roll-in Shower, Roll-under Vanity
Porch Porch(es), Patio(s), Screened
Road Frontage Public
Attached Garage 2
Total Parking Spaces 10
Garage Y
Building
Lot Description Corner, Cleared, Irregular, Premium
Story 1
Sewer Public Sewer
Water Public
Architectural Style Ranch/Rambler
Level or Stories 1
Additional Building Above Grade, Below Grade
Structure Type Dry Wall
New Construction N
Schools
Elementary Schools Mantua
Middle Schools Frost
High Schools Woodson
School District Fairfax County Public Schools
Others
Senior Community No
Tax ID 0582 06 0001A
Ownership Fee Simple
SqFt Source Assessor
Security Features Fire Detection System,Carbon Monoxide Detector(s),Monitored,Motion Detectors
Acceptable Financing Conventional, VA
Horse Property N
Listing Terms Conventional, VA
Financing Conventional,VA
Special Listing Condition Standard
Read Less

Bought with Yu-Hsi D Sun • Pearson Smith Realty, LLC


