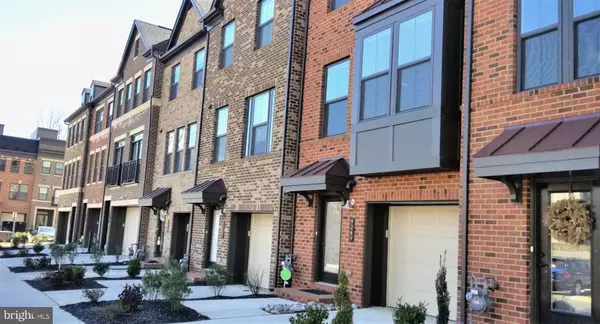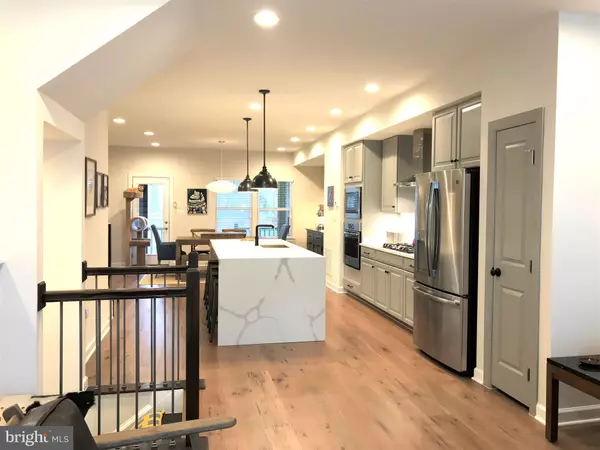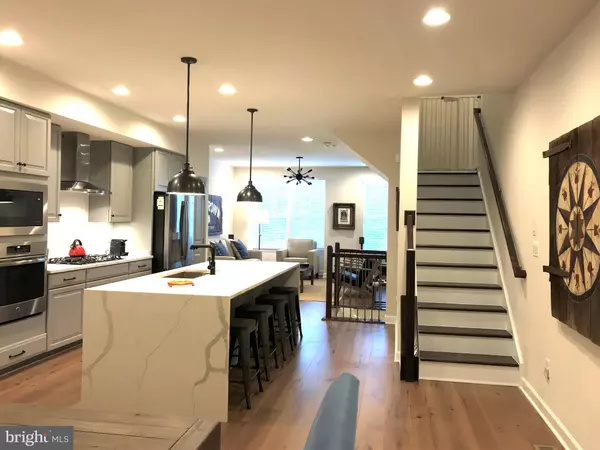For more information regarding the value of a property, please contact us for a free consultation.
9249 WOOD VIOLET CT Fairfax, VA 22031
Want to know what your home might be worth? Contact us for a FREE valuation!

Our team is ready to help you sell your home for the highest possible price ASAP
Key Details
Sold Price $825,000
Property Type Townhouse
Sub Type Interior Row/Townhouse
Listing Status Sold
Purchase Type For Sale
Square Footage 1,958 sqft
Price per Sqft $421
Subdivision Metro Row
MLS Listing ID VAFX1170098
Sold Date 01/15/21
Style Contemporary
Bedrooms 3
Full Baths 3
HOA Fees $90/mo
HOA Y/N Y
Abv Grd Liv Area 1,958
Originating Board BRIGHT
Year Built 2018
Annual Tax Amount $9,001
Tax Year 2020
Lot Size 1,503 Sqft
Acres 0.03
Property Description
Upscale and contemporary home in Metro Row subdivision at Vienna Station offers convenience to Vienna Metro. Beautiful sophisticated, modern open floor plan, 1 car garage, an outdoor patio with cozy wall unit fireplace. Relax and enjoy the perfect mix of comfort and luxury in an ideal location you can call home! One of the few homes with an unobstructed open view in front and back of the house. Gourmet upgraded Kitchen cabinets with SS appliances, clean quartz custom-designed island, and countertops, gleaming custom hardwood floors on the main and lower level, including staircases. Spacious master suite with an upgraded luxurious bathroom, a spacious 2nd suite with a full bath. Lower level 3rd bedroom/den with full bath. Walk to Vienna metro, local shopping, dining, entertainment, and close to a major highway.
Location
State VA
County Fairfax
Zoning 212
Rooms
Basement Daylight, Partial, Front Entrance, Fully Finished, Garage Access
Main Level Bedrooms 1
Interior
Interior Features Ceiling Fan(s), Combination Dining/Living, Combination Kitchen/Living, Dining Area, Entry Level Bedroom, Family Room Off Kitchen, Floor Plan - Open, Kitchen - Island, Primary Bath(s), Recessed Lighting, Sprinkler System, Upgraded Countertops, Walk-in Closet(s), Window Treatments, Wood Floors
Hot Water Natural Gas, Tankless
Heating Heat Pump(s)
Cooling Ceiling Fan(s), Central A/C
Flooring Hardwood, Tile/Brick
Equipment Built-In Microwave, Cooktop, Dishwasher, Disposal, Dryer, Exhaust Fan, Icemaker, Washer, Water Heater - Tankless
Fireplace N
Appliance Built-In Microwave, Cooktop, Dishwasher, Disposal, Dryer, Exhaust Fan, Icemaker, Washer, Water Heater - Tankless
Heat Source Natural Gas
Laundry Upper Floor, Dryer In Unit, Washer In Unit
Exterior
Parking Features Garage - Front Entry, Garage Door Opener
Garage Spaces 2.0
Utilities Available Natural Gas Available, Electric Available, Cable TV, Phone Available, Sewer Available, Water Available
Water Access N
Roof Type Shingle
Accessibility None
Attached Garage 1
Total Parking Spaces 2
Garage Y
Building
Story 3
Sewer Public Sewer
Water Public
Architectural Style Contemporary
Level or Stories 3
Additional Building Above Grade, Below Grade
New Construction N
Schools
School District Fairfax County Public Schools
Others
Pets Allowed Y
Senior Community No
Tax ID 0484 30 0034A
Ownership Fee Simple
SqFt Source Assessor
Acceptable Financing Cash, Conventional, FHA, USDA, VA
Listing Terms Cash, Conventional, FHA, USDA, VA
Financing Cash,Conventional,FHA,USDA,VA
Special Listing Condition Standard
Pets Allowed No Pet Restrictions
Read Less

Bought with Byung H Soh • S & S Realty & Investment, LLC


