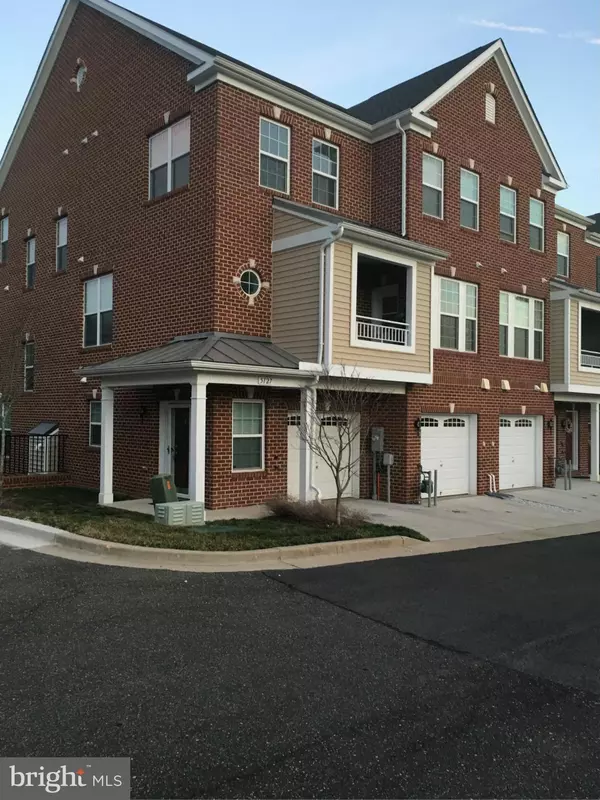For more information regarding the value of a property, please contact us for a free consultation.
5127 SHAMROCKS DELIGHT DR #108A Bowie, MD 20720
Want to know what your home might be worth? Contact us for a FREE valuation!

Our team is ready to help you sell your home for the highest possible price ASAP
Key Details
Sold Price $299,900
Property Type Townhouse
Sub Type End of Row/Townhouse
Listing Status Sold
Purchase Type For Sale
Square Footage 2,256 sqft
Price per Sqft $132
Subdivision Fairwood
MLS Listing ID 1001091741
Sold Date 04/28/17
Style Colonial
Bedrooms 2
Full Baths 2
Half Baths 1
Condo Fees $60/mo
HOA Fees $155/mo
HOA Y/N Y
Abv Grd Liv Area 2,256
Originating Board MRIS
Year Built 2014
Annual Tax Amount $4,255
Tax Year 2016
Property Description
REDUCED! Brick end unit, 3 level TH in Fairwood. Open floor plan w/plenty of natural sun light that exudes modern elegance. Master suite w/upgraded bath, 2nd bedroom w/its own full bath, eat-in kitchen w/granite counters and breakfast bar, Stainless Steel appliances, hard-wood floors, 2 car garage w/storage room, and private deck w/open view. Home Warranty. Cash or conventional financing.
Location
State MD
County Prince Georges
Rooms
Other Rooms Living Room, Dining Room, Primary Bedroom, Kitchen, Foyer
Interior
Interior Features Family Room Off Kitchen, Breakfast Area, Kitchen - Table Space, Dining Area, Upgraded Countertops, Primary Bath(s), Wood Floors, Window Treatments, Floor Plan - Open
Hot Water Natural Gas
Heating Forced Air
Cooling Central A/C
Equipment Washer/Dryer Hookups Only, Dishwasher, Disposal, Exhaust Fan, Microwave, Oven - Self Cleaning, Oven/Range - Gas, Refrigerator, Stove, Water Heater, Icemaker
Fireplace N
Window Features Insulated
Appliance Washer/Dryer Hookups Only, Dishwasher, Disposal, Exhaust Fan, Microwave, Oven - Self Cleaning, Oven/Range - Gas, Refrigerator, Stove, Water Heater, Icemaker
Heat Source Natural Gas
Exterior
Exterior Feature Deck(s)
Garage Garage Door Opener, Garage - Front Entry
Garage Spaces 2.0
Community Features Covenants, Restrictions
Utilities Available Cable TV Available
Amenities Available Community Center, Jog/Walk Path, Putting Green, Security, Swimming Pool, Tennis Courts, Tot Lots/Playground, Lake
Water Access N
Roof Type Asphalt
Accessibility None
Porch Deck(s)
Attached Garage 2
Total Parking Spaces 2
Garage Y
Private Pool Y
Building
Story 3+
Foundation Slab
Sewer Public Sewer
Water Public
Architectural Style Colonial
Level or Stories 3+
Additional Building Above Grade
Structure Type Dry Wall
New Construction N
Schools
Elementary Schools Glenn Dale
Middle Schools Thomas Johnson
High Schools Duval
School District Prince George'S County Public Schools
Others
HOA Fee Include Lawn Care Front,Snow Removal,Trash,Pool(s)
Senior Community No
Tax ID 17075552363
Ownership Condominium
Security Features Carbon Monoxide Detector(s),Smoke Detector,Sprinkler System - Indoor
Special Listing Condition Standard
Read Less

Bought with Latrice R Wingo • Exit Elite Realty
GET MORE INFORMATION



