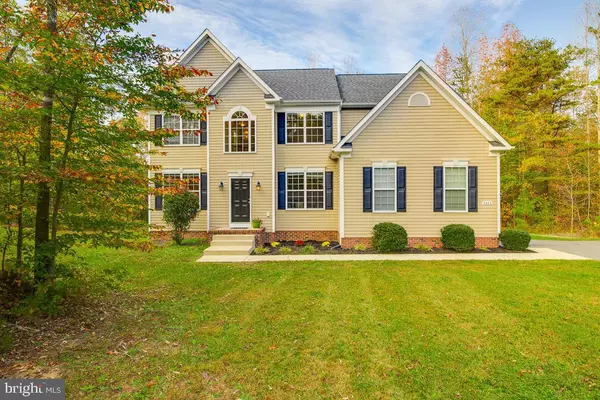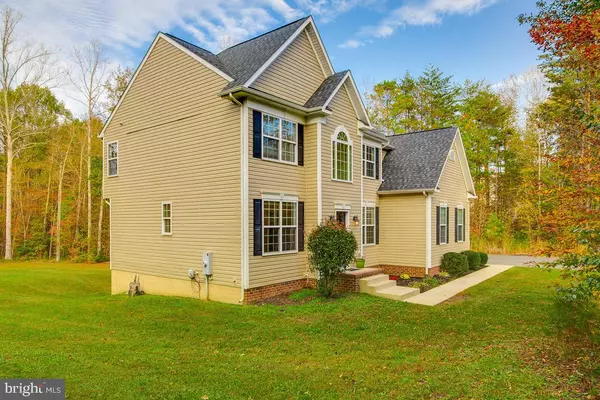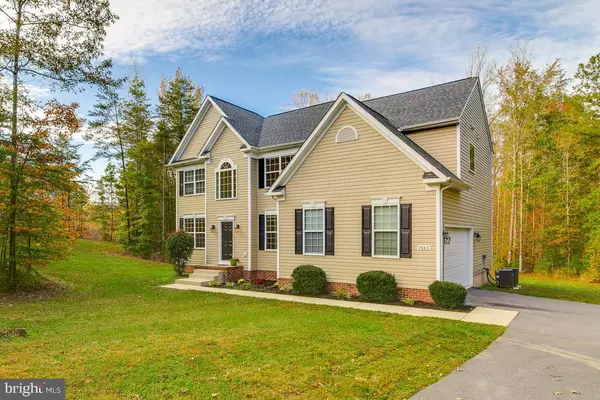For more information regarding the value of a property, please contact us for a free consultation.
7343 DEER RIDGE WAY Spotsylvania, VA 22551
Want to know what your home might be worth? Contact us for a FREE valuation!

Our team is ready to help you sell your home for the highest possible price ASAP
Key Details
Sold Price $460,000
Property Type Single Family Home
Sub Type Detached
Listing Status Sold
Purchase Type For Sale
Square Footage 3,916 sqft
Price per Sqft $117
Subdivision Forest Creek Estates
MLS Listing ID VASP226368
Sold Date 12/15/20
Style Colonial
Bedrooms 5
Full Baths 3
Half Baths 1
HOA Y/N N
Abv Grd Liv Area 2,650
Originating Board BRIGHT
Year Built 2013
Annual Tax Amount $3,201
Tax Year 2020
Lot Size 3.000 Acres
Acres 3.0
Property Description
Welcome to 7343 Deer Ridge Way - This magnificent 5 bedroom 3.5 bathroom homes sits on 3 Acres in a gated community. You won't be disappointed with the freshly painted interior rooms, rounded corners on the walls and new carpeting in the bedrooms. Enter through the 2 story foyer to the bright and gleaming hardwood floors throughout the main level. The curved staircase provides a stately focal point when you enter the home. The Formal Living Room and Dining Room have beautiful wood floors, very spacious and provides a picturesque view of the front of the property. Given the high number of individuals teleworking and home schooling, the Main Level Office provides a nice dedicated area for productivity. Comcast is in use as the Internet Service Provider. There is no shortage of space in the immense gathering area of the Family Room. The hardwood floors, soft lighting and fireplace create the perfect ambiance for all around entertaining or relaxation at home. The Gourmet Kitchen has a terrific view of the backyard, elegant light fixture, pristine hardwood floors, upgraded stainless steel appliances, luxury granite counter tops, plenty of cabinets and counter space. Utilize the Island for entertaining or as a gathering area. Bask in beautiful sunrises and sunsets from the deck that sits off the Eat-in Kitchen. There is an upper level laundry. Upper hallway has hardwood floors which makes for ease of maintenance. Master Suite has a bold entrance with french doors and a plush Sitting Area behind those doors. Transition from your Sitting Area to the expansive sleeping quarters. Feel functional and organized in the Upgraded Closet system in the Walk-in Closet. The luxury Master Bath has a soaking tub, separate shower and spacious vanity. The Lower level is fully finished and can serve as a in law suite or an all around entertainment area with little to no reason to go upstairs. There is luxury vinyl flooring throughout the basement. A dedicated dining area, 5th bedroom NTC, luxury tiles in the full bathroom as well as a hook up for a washer and dryer in the bathroom. The media room boasts of a rustic feel with the faux brick wall and the modern look of a wall mounted fire place. The wet bar is perfect as a serving station for food and beverages. If you want to take the entertainment outside, exit through the sliding glass doors to the lawn. It is the backdrop to your own slice of tranquility for outdoor living.
Location
State VA
County Spotsylvania
Zoning A3
Rooms
Other Rooms Living Room, Dining Room, Primary Bedroom, Kitchen, Family Room, Foyer, Great Room, Laundry, Other, Office, Bonus Room
Basement Sump Pump, Walkout Level
Interior
Interior Features Breakfast Area, Carpet, Ceiling Fan(s), Combination Kitchen/Living, Curved Staircase, Dining Area, Family Room Off Kitchen, Formal/Separate Dining Room, Kitchen - Island, Kitchen - Gourmet, Kitchen - Table Space, Pantry, Recessed Lighting, Soaking Tub, Tub Shower, Upgraded Countertops, Walk-in Closet(s), Wet/Dry Bar, Window Treatments, Wood Floors
Hot Water Propane
Heating Heat Pump(s)
Cooling Central A/C
Flooring Ceramic Tile, Hardwood, Other, Carpet
Fireplaces Number 2
Fireplaces Type Electric, Fireplace - Glass Doors, Gas/Propane
Equipment Built-In Microwave, Dishwasher, Exhaust Fan, Icemaker, Stainless Steel Appliances, Stove, Washer, Water Heater
Fireplace Y
Window Features Screens,Sliding
Appliance Built-In Microwave, Dishwasher, Exhaust Fan, Icemaker, Stainless Steel Appliances, Stove, Washer, Water Heater
Heat Source Propane - Leased, Electric
Laundry Upper Floor
Exterior
Exterior Feature Deck(s)
Garage Garage - Side Entry, Garage Door Opener
Garage Spaces 6.0
Waterfront N
Water Access N
View Trees/Woods
Accessibility None
Porch Deck(s)
Attached Garage 2
Total Parking Spaces 6
Garage Y
Building
Lot Description Backs to Trees, Cleared, Front Yard, Rear Yard
Story 2
Sewer Septic Exists
Water Well
Architectural Style Colonial
Level or Stories 2
Additional Building Above Grade, Below Grade
Structure Type 2 Story Ceilings
New Construction N
Schools
School District Spotsylvania County Public Schools
Others
HOA Fee Include Road Maintenance
Senior Community No
Tax ID 74-8-2A
Ownership Fee Simple
SqFt Source Assessor
Special Listing Condition Standard
Read Less

Bought with Justin A Wilkerson • Samson Properties
GET MORE INFORMATION



