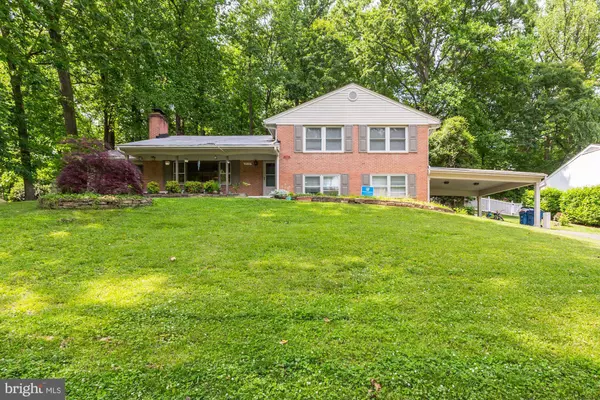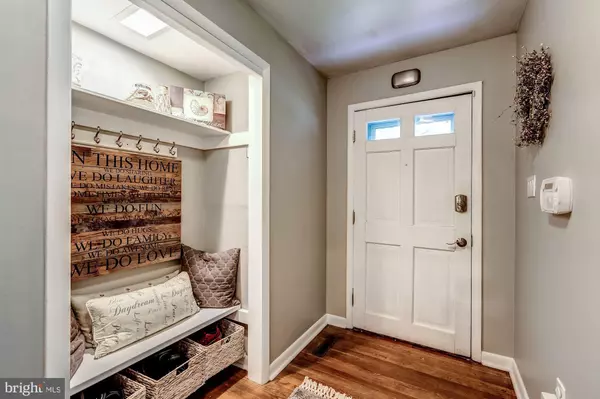For more information regarding the value of a property, please contact us for a free consultation.
9102 HAMILTON DR Fairfax, VA 22031
Want to know what your home might be worth? Contact us for a FREE valuation!

Our team is ready to help you sell your home for the highest possible price ASAP
Key Details
Sold Price $750,000
Property Type Single Family Home
Sub Type Detached
Listing Status Sold
Purchase Type For Sale
Square Footage 2,374 sqft
Price per Sqft $315
Subdivision Mantua Hills
MLS Listing ID VAFX1141688
Sold Date 09/23/20
Style Split Level
Bedrooms 4
Full Baths 3
HOA Y/N N
Abv Grd Liv Area 1,750
Originating Board BRIGHT
Year Built 1962
Annual Tax Amount $8,413
Tax Year 2020
Lot Size 0.483 Acres
Acres 0.48
Property Description
Fantastic 4 story split level home in Mantua Hills. Floor plan features spacious eat-in kitchen, light filled sunroom, and finished lower levels with additional full bed and bath and an optional 5th bedroom. Upgrades include hardwood and laminate flooring throughout, crown molding and trim, shiplap in sunroom, granite countertops, recessed lighting, wet bar in lower level, custom built-in coat rack, and more! Sitting on nearly half an acre of land, enjoy the rear yard backing to wooded area, perfect for entertaining and relaxing alike. Attached 2 car carport with ample driveway and street parking available. Desirable Fairfax location close to I495, Routes 50 and 236, Old Town Plaza, Fair City Mall and more.
Location
State VA
County Fairfax
Zoning 120
Rooms
Basement Improved, Interior Access, Outside Entrance, Rear Entrance, Windows
Interior
Interior Features Ceiling Fan(s), Attic, Bar, Built-Ins, Carpet, Combination Kitchen/Dining, Crown Moldings, Dining Area, Floor Plan - Traditional, Kitchen - Gourmet, Kitchen - Island, Kitchen - Table Space, Primary Bath(s), Recessed Lighting, Stall Shower, Tub Shower, Walk-in Closet(s), Wood Floors
Hot Water Natural Gas
Heating Forced Air, Humidifier
Cooling Central A/C
Flooring Hardwood
Fireplaces Number 1
Equipment Dishwasher, Disposal, Dryer, Exhaust Fan, Oven/Range - Gas, Refrigerator, Stainless Steel Appliances, Washer
Fireplace Y
Appliance Dishwasher, Disposal, Dryer, Exhaust Fan, Oven/Range - Gas, Refrigerator, Stainless Steel Appliances, Washer
Heat Source Natural Gas
Exterior
Garage Spaces 2.0
Water Access N
Accessibility None
Total Parking Spaces 2
Garage N
Building
Story 4
Sewer Public Septic, Public Sewer
Water Public
Architectural Style Split Level
Level or Stories 4
Additional Building Above Grade, Below Grade
New Construction N
Schools
Elementary Schools Mantua
Middle Schools Frost
High Schools Woodson
School District Fairfax County Public Schools
Others
Senior Community No
Tax ID 0582 09 0129A
Ownership Fee Simple
SqFt Source Assessor
Special Listing Condition Standard
Read Less

Bought with Courtney Abrams • TTR Sotheby's International Realty


