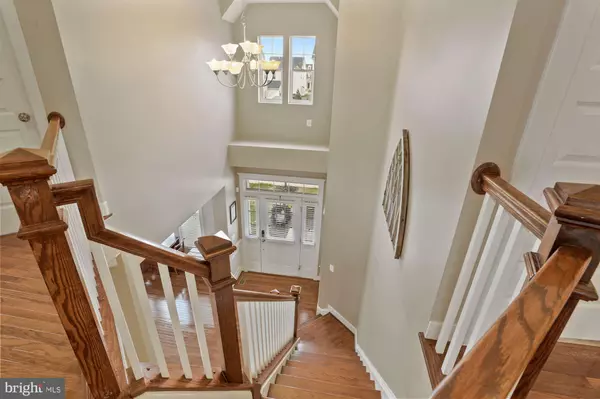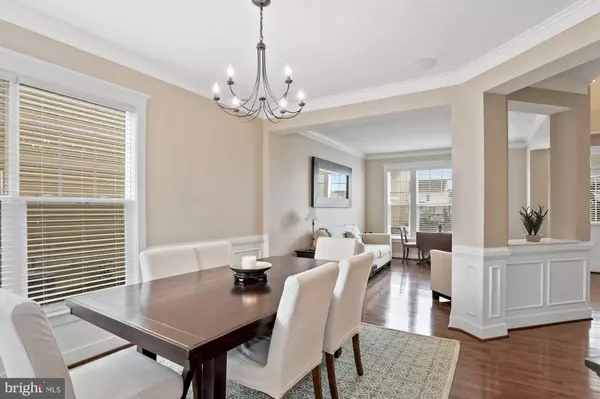For more information regarding the value of a property, please contact us for a free consultation.
12024 SPRING BEAUTY RD Bristow, VA 20136
Want to know what your home might be worth? Contact us for a FREE valuation!

Our team is ready to help you sell your home for the highest possible price ASAP
Key Details
Sold Price $655,000
Property Type Single Family Home
Sub Type Detached
Listing Status Sold
Purchase Type For Sale
Square Footage 4,580 sqft
Price per Sqft $143
Subdivision Avendale
MLS Listing ID VAPW488458
Sold Date 09/02/20
Style Craftsman
Bedrooms 4
Full Baths 4
Half Baths 1
HOA Fees $76/mo
HOA Y/N Y
Abv Grd Liv Area 3,289
Originating Board BRIGHT
Year Built 2014
Annual Tax Amount $7,226
Tax Year 2020
Lot Size 7,344 Sqft
Acres 0.17
Property Description
Do not miss out on this huge 4,800+ sf 5 bedroom 4 full bath masterpiece located in the very sought after Avendale neighborhood close to schools, shopping, etc. with easy access to routes 28 and 29! This home has been meticulously maintained by its original owners. 4 bedrooms are in the upper level along with 3 full baths and a reading nook. The master bedroom has 2 large walk-in closet and a huge master bath. The well outfitted kitchen opens up into a B-E-A-Utiful family room with natural light galore. The basement consists of a 2nd master bedroom with a full master bath as well as a very large family room. Don't miss out on this treasure! It will not last.
Location
State VA
County Prince William
Zoning PMR
Rooms
Basement Fully Finished, Heated, Outside Entrance, Space For Rooms, Sump Pump, Walkout Stairs, Windows
Interior
Interior Features Attic, Carpet, Ceiling Fan(s), Chair Railings, Crown Moldings, Family Room Off Kitchen, Formal/Separate Dining Room, Kitchen - Eat-In, Kitchen - Island, Kitchen - Table Space, Primary Bath(s), Recessed Lighting, Wainscotting, Walk-in Closet(s), Wood Floors
Hot Water Natural Gas
Heating Forced Air
Cooling Central A/C, Ceiling Fan(s)
Flooring Carpet, Hardwood
Fireplaces Number 1
Fireplaces Type Gas/Propane, Heatilator, Mantel(s)
Equipment Built-In Microwave, Cooktop, Dishwasher, Disposal, Dryer - Electric, Oven - Double, Refrigerator, Stainless Steel Appliances, Washer - Front Loading
Fireplace Y
Appliance Built-In Microwave, Cooktop, Dishwasher, Disposal, Dryer - Electric, Oven - Double, Refrigerator, Stainless Steel Appliances, Washer - Front Loading
Heat Source Natural Gas
Laundry Upper Floor, Washer In Unit, Dryer In Unit
Exterior
Exterior Feature Patio(s)
Garage Garage - Front Entry, Additional Storage Area, Garage Door Opener
Garage Spaces 2.0
Fence Vinyl
Utilities Available Cable TV Available, Electric Available, Fiber Optics Available, Natural Gas Available, Phone Available, Sewer Available
Amenities Available Basketball Courts, Jog/Walk Path, Picnic Area, Tot Lots/Playground
Water Access N
View Garden/Lawn, Street
Roof Type Shingle
Accessibility None
Porch Patio(s)
Attached Garage 2
Total Parking Spaces 2
Garage Y
Building
Lot Description Front Yard, Landscaping, Rear Yard
Story 3
Sewer Public Sewer
Water Public
Architectural Style Craftsman
Level or Stories 3
Additional Building Above Grade, Below Grade
Structure Type 9'+ Ceilings,Dry Wall,Vaulted Ceilings
New Construction N
Schools
Elementary Schools The Nokesville School
Middle Schools The Nokesville School
High Schools Brentsville District
School District Prince William County Public Schools
Others
HOA Fee Include Sewer,Snow Removal,Trash
Senior Community No
Tax ID 7595-20-9870
Ownership Fee Simple
SqFt Source Estimated
Security Features Monitored,Motion Detectors,Security System,Smoke Detector
Special Listing Condition Standard
Read Less

Bought with Andrea Vaccarelli • Pearson Smith Realty, LLC
GET MORE INFORMATION



