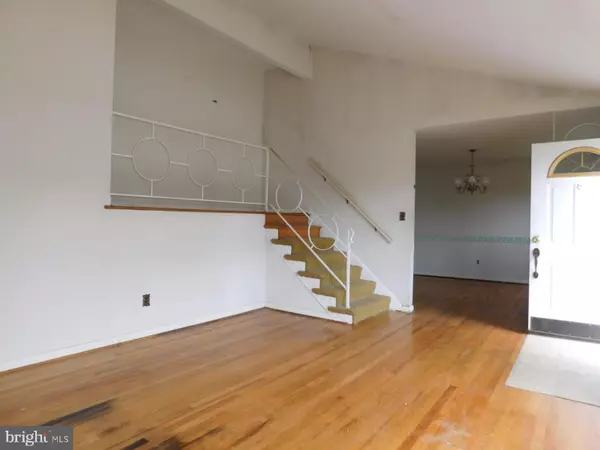For more information regarding the value of a property, please contact us for a free consultation.
22 PAISLEY DR Wilmington, DE 19808
Want to know what your home might be worth? Contact us for a FREE valuation!

Our team is ready to help you sell your home for the highest possible price ASAP
Key Details
Sold Price $195,000
Property Type Single Family Home
Sub Type Detached
Listing Status Sold
Purchase Type For Sale
Square Footage 2,470 sqft
Price per Sqft $78
Subdivision Hyde Park
MLS Listing ID DENC502546
Sold Date 08/06/20
Style Split Level
Bedrooms 3
Full Baths 1
Half Baths 1
HOA Y/N N
Abv Grd Liv Area 1,850
Originating Board BRIGHT
Year Built 1956
Annual Tax Amount $1,979
Tax Year 2019
Lot Size 0.260 Acres
Acres 0.26
Lot Dimensions 107.10 x 119.10
Property Description
Welcome to Hyde Park! Located convenient to Pike Creek, Newark and Wilmington! Situated on a large corner site, this split level home is an outstanding opportunity for those with creative energy! Hardwood floors are found throughout most of this home and greet you in the stunning living space with vaulted ceilings open to 2nd floor and dining space. Full service kitchen is adjacent to dining room and large family room is just a few steps away down a short flight of stairs. Rear screened porch is off family room as is utility/laundry and partial bathroom. Garage was converted to a workspace but could easily be converted back to a garage. Upstairs are three bedrooms, all with good natural light, more hardwood floors and good closet space. They share one full tiled bathroom. Dont miss out on this fine opportunity to design and finish the home of your dreams.
Location
State DE
County New Castle
Area Elsmere/Newport/Pike Creek (30903)
Zoning NC6.5
Rooms
Other Rooms Living Room, Dining Room, Bedroom 2, Bedroom 3, Kitchen, Bedroom 1, Great Room, Laundry, Bathroom 1
Basement Full
Interior
Hot Water Electric
Heating Forced Air
Cooling Central A/C
Flooring Carpet, Hardwood, Vinyl
Equipment Oven/Range - Electric
Fireplace N
Appliance Oven/Range - Electric
Heat Source Oil
Laundry Lower Floor
Exterior
Exterior Feature Porch(es), Screened
Garage Spaces 2.0
Water Access N
Roof Type Shingle
Accessibility None
Porch Porch(es), Screened
Total Parking Spaces 2
Garage N
Building
Story 1.5
Sewer Public Septic
Water Public
Architectural Style Split Level
Level or Stories 1.5
Additional Building Above Grade, Below Grade
Structure Type Dry Wall
New Construction N
Schools
Middle Schools Skyline
High Schools Mckean
School District Red Clay Consolidated
Others
Senior Community No
Tax ID 08-032.20-068
Ownership Fee Simple
SqFt Source Assessor
Acceptable Financing Conventional
Horse Property N
Listing Terms Conventional
Financing Conventional
Special Listing Condition REO (Real Estate Owned)
Read Less

Bought with Jennifer Idell • BHHS Fox & Roach - Hockessin
GET MORE INFORMATION



