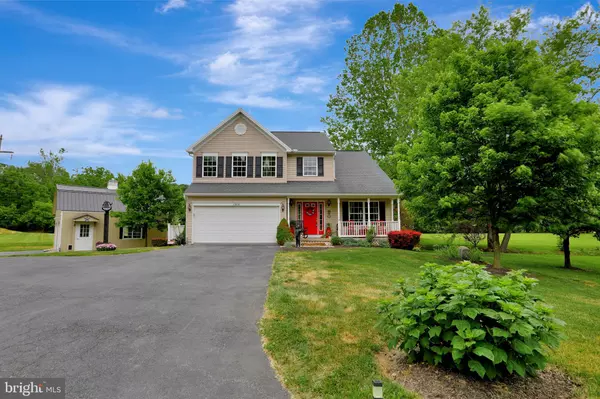For more information regarding the value of a property, please contact us for a free consultation.
12898 COLD SPRINGS RD Waynesboro, PA 17268
Want to know what your home might be worth? Contact us for a FREE valuation!

Our team is ready to help you sell your home for the highest possible price ASAP
Key Details
Sold Price $325,000
Property Type Single Family Home
Sub Type Detached
Listing Status Sold
Purchase Type For Sale
Square Footage 1,776 sqft
Price per Sqft $182
Subdivision None Available
MLS Listing ID PAFL173208
Sold Date 07/31/20
Style Colonial
Bedrooms 4
Full Baths 2
Half Baths 1
HOA Y/N N
Abv Grd Liv Area 1,776
Originating Board BRIGHT
Year Built 2007
Annual Tax Amount $2,976
Tax Year 2019
Lot Size 4.350 Acres
Acres 4.35
Property Description
The one you have been waiting for! Large custom built colonial by S&A Custom Homes on 4.35 unrestricted acres complete with a spring fed creek at the back of the property, and the west branch of the Antietam Creek trickling peacefully past the private back deck and comfy gazebo. Plenty of room for horses, goats, or sheep. This tranquil home boasts 4 bedrooms/2 full/1 half bathrooms with laundry on the main level. Kitchen has plenty of usable counter and cabinet space. The master bedroom has large walk-in closet and private bathroom. This very efficient Smart Home includes the energy efficient package along with the Aprilaire healthy air purifier system and a manifold water system. The oversized detached 2 car garage with loft above is 4 years old with electric and completely separate electrical panel box. Heat pump is less than 3 years old. Located in a relaxing, country-like setting, this beautiful home is minutes from downtown Waynesboro, shopping, and restaurants. Just 10 minutes to the MD state line and interstate 81. Schedule your showing today, this one won't last long!
Location
State PA
County Franklin
Area Washington Twp (14523)
Zoning RESIDENTIAL
Rooms
Other Rooms Living Room, Dining Room, Primary Bedroom, Bedroom 2, Bedroom 3, Kitchen, Basement, Foyer, Bedroom 1, Laundry, Primary Bathroom, Full Bath, Half Bath
Basement Full, Unfinished, Poured Concrete, Interior Access, Connecting Stairway, Sump Pump, Water Proofing System
Interior
Interior Features Air Filter System, Ceiling Fan(s), Combination Kitchen/Dining, Dining Area, Floor Plan - Traditional, Kitchen - Island, Kitchen - Table Space, Pantry, Primary Bath(s), Water Treat System, Window Treatments, Wood Floors
Hot Water Electric
Heating Forced Air
Cooling Central A/C, Ceiling Fan(s), Heat Pump(s)
Flooring Hardwood, Carpet, Vinyl
Equipment Built-In Microwave, Refrigerator, Icemaker, Stove, Dishwasher, Washer, Dryer, Water Heater
Fireplace N
Window Features Energy Efficient
Appliance Built-In Microwave, Refrigerator, Icemaker, Stove, Dishwasher, Washer, Dryer, Water Heater
Heat Source Electric
Laundry Main Floor, Has Laundry
Exterior
Exterior Feature Deck(s), Patio(s), Porch(es)
Parking Features Garage - Front Entry, Garage Door Opener, Inside Access, Oversized
Garage Spaces 8.0
Fence Fully, Board
Water Access N
View Creek/Stream, Garden/Lawn, Mountain, Trees/Woods
Roof Type Architectural Shingle
Accessibility Level Entry - Main
Porch Deck(s), Patio(s), Porch(es)
Attached Garage 2
Total Parking Spaces 8
Garage Y
Building
Lot Description Level, Stream/Creek, Trees/Wooded, Unrestricted, Landscaping
Story 3
Sewer Public Sewer
Water Well
Architectural Style Colonial
Level or Stories 3
Additional Building Above Grade, Below Grade
New Construction N
Schools
School District Waynesboro Area
Others
Senior Community No
Tax ID 23-Q11-17B
Ownership Fee Simple
SqFt Source Assessor
Acceptable Financing Conventional, FHA, USDA, VA, Cash
Listing Terms Conventional, FHA, USDA, VA, Cash
Financing Conventional,FHA,USDA,VA,Cash
Special Listing Condition Standard
Read Less

Bought with Kelli S Stouffer • RE/MAX Realty Agency, Inc.
GET MORE INFORMATION



