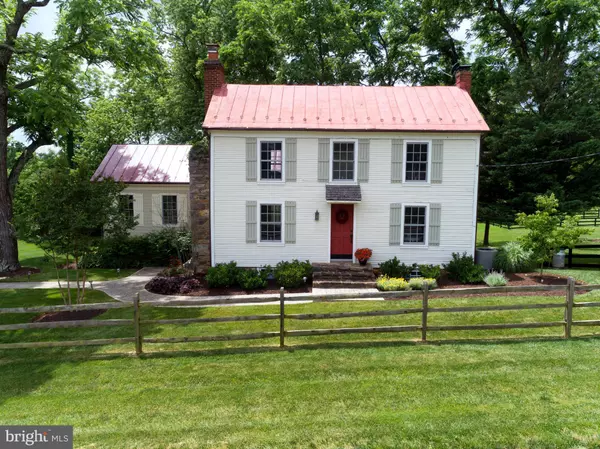For more information regarding the value of a property, please contact us for a free consultation.
34141 SNICKERSVILLE TPKE Bluemont, VA 20135
Want to know what your home might be worth? Contact us for a FREE valuation!

Our team is ready to help you sell your home for the highest possible price ASAP
Key Details
Sold Price $525,000
Property Type Single Family Home
Sub Type Detached
Listing Status Sold
Purchase Type For Sale
Square Footage 1,923 sqft
Price per Sqft $273
Subdivision Bluemont
MLS Listing ID VALO414130
Sold Date 07/17/20
Style Colonial
Bedrooms 3
Full Baths 2
HOA Y/N N
Abv Grd Liv Area 1,443
Originating Board BRIGHT
Year Built 1830
Annual Tax Amount $4,217
Tax Year 2020
Lot Size 1.260 Acres
Acres 1.26
Property Description
Wow - Rare opportunity on historic Snickersville Tpke! Stunning 3-Story Modern Farmhouse with Main Level Master Suite Addition | Stained Heart of Pine Hardwoods | Exposed Beam Ceilings | Remodeled Eat-In Kitchen w/Granite Counters & Stainless Steel Appliances | Living Room w/Custom Stacked Stone Woodburning Fireplace | Main Lvl Master Suite w/Pocket Door, Vaulted Ceilings, Walk-In Closet w/Custom Built-Ins, French Doors Walk out to Elevated Screened-In Porch w/Trex Decking (fondly called "The Treehouse") | Master Bath w/Double Sink Vanity & Large Walk-In Shower w/Seamless Glass Enclosure | 2 Light-Filled Bedrooms Upstairs & Full Bath w/Slate Flooring | Finished English Basement walks out to Large Patio | Dining Room w/Exposed Beams & Huge Storage/Laundry Rm w/Full-Sized W&D | Recessed Lighting | Solid Wood Interior Doors | Custom Honeycomb Blinds | Custom Closets | Seamed Metal Roof w/Snow Guards | Extensive Professional Landscaping & Manicured Lawn | Peaceful Setting with Small Creek, Backing to Pasture Land | Stamped Concrete Patio & Front Walkway | Convenient to Breweries & Wineries & More!
Location
State VA
County Loudoun
Zoning 01
Rooms
Other Rooms Living Room, Dining Room, Primary Bedroom, Bedroom 2, Bedroom 3, Kitchen, Laundry, Bathroom 2, Primary Bathroom
Basement Full, English
Main Level Bedrooms 1
Interior
Interior Features Breakfast Area, Ceiling Fan(s), Combination Kitchen/Dining, Dining Area, Entry Level Bedroom, Exposed Beams, Kitchen - Eat-In, Kitchen - Table Space, Primary Bath(s), Recessed Lighting, Stall Shower, Upgraded Countertops, Walk-in Closet(s), Wood Floors, Window Treatments
Hot Water Electric, Tankless
Heating Central, Heat Pump(s)
Cooling Central A/C, Ceiling Fan(s), Heat Pump(s)
Flooring Hardwood, Ceramic Tile
Fireplaces Number 1
Fireplaces Type Equipment, Mantel(s), Stone, Wood
Equipment Built-In Microwave, Dishwasher, Disposal, Dryer, Exhaust Fan, Icemaker, Oven/Range - Gas, Range Hood, Refrigerator, Stainless Steel Appliances, Stove, Washer, Water Dispenser, Water Heater, Water Heater - Tankless
Fireplace Y
Window Features Double Hung
Appliance Built-In Microwave, Dishwasher, Disposal, Dryer, Exhaust Fan, Icemaker, Oven/Range - Gas, Range Hood, Refrigerator, Stainless Steel Appliances, Stove, Washer, Water Dispenser, Water Heater, Water Heater - Tankless
Heat Source Electric
Laundry Basement, Dryer In Unit, Washer In Unit
Exterior
Exterior Feature Patio(s), Porch(es), Screened
Garage Spaces 3.0
Fence Split Rail
Water Access Y
View Creek/Stream, Scenic Vista, Trees/Woods, Garden/Lawn
Roof Type Metal
Accessibility None
Porch Patio(s), Porch(es), Screened
Total Parking Spaces 3
Garage N
Building
Lot Description Backs - Open Common Area, Backs - Parkland, Flood Plain, Landscaping, Stream/Creek
Story 3
Sewer Septic < # of BR
Water Well
Architectural Style Colonial
Level or Stories 3
Additional Building Above Grade, Below Grade
Structure Type Beamed Ceilings,Vaulted Ceilings
New Construction N
Schools
Elementary Schools Round Hill
Middle Schools Harmony
High Schools Woodgrove
School District Loudoun County Public Schools
Others
Senior Community No
Tax ID 633373215000
Ownership Fee Simple
SqFt Source Assessor
Special Listing Condition Standard
Read Less

Bought with Robert W Caines • RE/MAX Select Properties
GET MORE INFORMATION



