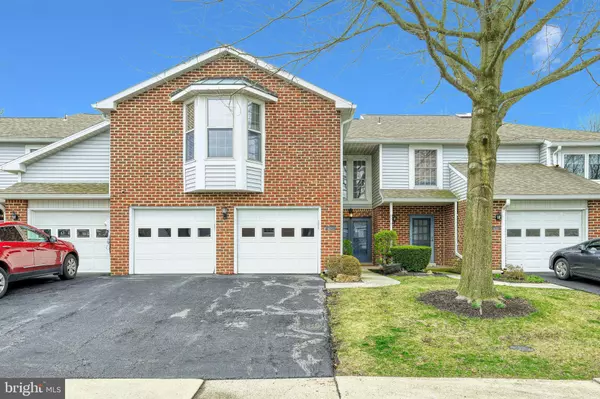For more information regarding the value of a property, please contact us for a free consultation.
4293 WIMBLEDON DR Harrisburg, PA 17112
Want to know what your home might be worth? Contact us for a FREE valuation!

Our team is ready to help you sell your home for the highest possible price ASAP
Key Details
Sold Price $210,900
Property Type Townhouse
Sub Type Interior Row/Townhouse
Listing Status Sold
Purchase Type For Sale
Square Footage 1,884 sqft
Price per Sqft $111
Subdivision Wimbledon Court
MLS Listing ID PADA121634
Sold Date 07/10/20
Style Traditional
Bedrooms 3
Full Baths 2
HOA Fees $155/mo
HOA Y/N Y
Abv Grd Liv Area 1,884
Originating Board BRIGHT
Year Built 1987
Annual Tax Amount $2,937
Tax Year 2019
Lot Size 2,940 Sqft
Acres 0.07
Property Description
Come and see this stunning, well-maintained and tastefully upgraded townhouse in Wimbledon Court! Enter through the grand double doors, or through your own private 2-car garage, and enjoy the open flow between the living room, sunroom, dining room and kitchen. The sunroom is a stunning addition -giving this an abundance of natural light and added living/relaxing/entertaining space. The sunroom then opens up to the rear deck, which provides more outdoor enjoyment with an level of privacy. The master suite comes complete with ample closet space, vanity/changing area, and natural light from the bay window arrangement. And attached master bath provides more natural light and an oversized jacuzzi tub, for much needed "me" time. The second of 3 bedrooms also has an intriguing loft space - providing function access to storage, and a secluded reading or relaxation area. And when you add the upstairs family room to the abundant living space downstairs, you can see how this home offers all the space you could need.Come explore this inviting home, and schedule your private showing today!
Location
State PA
County Dauphin
Area Lower Paxton Twp (14035)
Zoning RESIDENTIAL
Rooms
Other Rooms Living Room, Dining Room, Primary Bedroom, Bedroom 2, Bedroom 3, Kitchen, Family Room, Sun/Florida Room, Primary Bathroom, Full Bath
Interior
Interior Features Bar, Breakfast Area, Carpet, Ceiling Fan(s), Dining Area, Floor Plan - Open, Kitchen - Eat-In, Primary Bath(s), Recessed Lighting, Skylight(s), Tub Shower, Wood Floors
Hot Water Natural Gas
Heating Forced Air
Cooling Central A/C
Flooring Carpet, Ceramic Tile, Hardwood
Fireplaces Number 1
Fireplaces Type Mantel(s), Wood
Fireplace Y
Heat Source Natural Gas
Exterior
Exterior Feature Deck(s)
Garage Additional Storage Area, Garage - Front Entry, Inside Access, Oversized
Garage Spaces 4.0
Waterfront N
Water Access N
Roof Type Architectural Shingle
Accessibility None
Porch Deck(s)
Attached Garage 2
Total Parking Spaces 4
Garage Y
Building
Lot Description Level, Backs - Open Common Area
Story 2
Foundation Crawl Space
Sewer Public Sewer
Water Public
Architectural Style Traditional
Level or Stories 2
Additional Building Above Grade, Below Grade
Structure Type Dry Wall
New Construction N
Schools
High Schools Central Dauphin
School District Central Dauphin
Others
Senior Community No
Tax ID 35-111-004-000-0000
Ownership Fee Simple
SqFt Source Estimated
Security Features Security System
Acceptable Financing Cash, Conventional, FHA, VA
Listing Terms Cash, Conventional, FHA, VA
Financing Cash,Conventional,FHA,VA
Special Listing Condition Standard
Read Less

Bought with Toni D Reinhart • Coldwell Banker Realty
GET MORE INFORMATION



