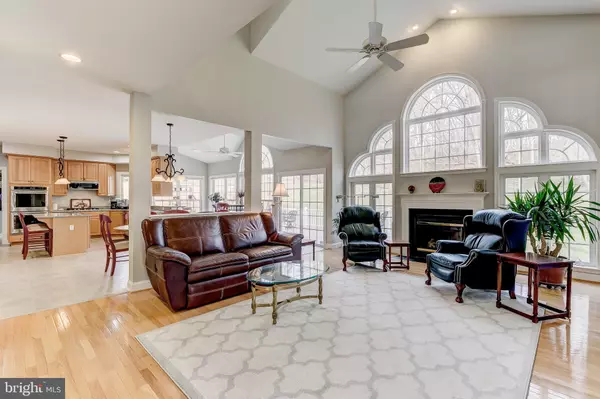For more information regarding the value of a property, please contact us for a free consultation.
2210 RIVER BEND CT White Hall, MD 21161
Want to know what your home might be worth? Contact us for a FREE valuation!

Our team is ready to help you sell your home for the highest possible price ASAP
Key Details
Sold Price $625,000
Property Type Single Family Home
Sub Type Detached
Listing Status Sold
Purchase Type For Sale
Square Footage 7,246 sqft
Price per Sqft $86
Subdivision White Hall
MLS Listing ID MDBC493776
Sold Date 07/10/20
Style Colonial
Bedrooms 5
Full Baths 5
Half Baths 1
HOA Fees $4/ann
HOA Y/N Y
Abv Grd Liv Area 3,846
Originating Board BRIGHT
Year Built 2004
Annual Tax Amount $6,736
Tax Year 2019
Lot Size 1.000 Acres
Acres 1.0
Property Description
After a long day at work come home to a house that just wraps its arms around you! Wonderful mix of both an open and traditonal floor plan that spills out to porches and decks for enjoying the outdoors and the beautiful countryside. Great space for entertaining - lots of maple cabinets in the kitchen plus a double oven, work island, granite counters, and more. Imagine cooking while overlooking the beautiful sun room where a wall of windows lets the outdoors in. The adjacent family room with hardwood floors and cathedral ceiling and propane fireplace is just calling you to come in and relax. When you are ready to throw those big parties go to the lower level with custom built bar, theatre area with carpeted & raised seating plus a game area. First floor includes office and a bedroom with ensuite bath. Second floor has 2 masters! All this and Hereford Zone schools. Call for brochure and here is a link to the video. https://player.vimeo.com/external/417592212.hd.mp4?s=218791da8c31856210fb819e26fd2a0cf1666103&profile_id=175
Location
State MD
County Baltimore
Zoning RESIDENTIAL
Rooms
Other Rooms Dining Room, Primary Bedroom, Sitting Room, Bedroom 2, Bedroom 3, Bedroom 4, Bedroom 5, Kitchen, Game Room, Sun/Florida Room, Great Room, Other, Office, Media Room, Primary Bathroom
Basement Daylight, Full, Fully Finished
Main Level Bedrooms 1
Interior
Interior Features Bar, Breakfast Area, Built-Ins, Carpet, Ceiling Fan(s), Crown Moldings, Double/Dual Staircase, Entry Level Bedroom, Family Room Off Kitchen, Floor Plan - Open, Formal/Separate Dining Room, Kitchen - Eat-In, Kitchen - Gourmet, Kitchen - Island, Kitchen - Table Space, Primary Bath(s), Pantry, Soaking Tub, Upgraded Countertops, Walk-in Closet(s), Water Treat System, Wet/Dry Bar, Wood Floors
Heating Forced Air
Cooling Ceiling Fan(s), Central A/C
Fireplaces Number 1
Equipment Built-In Microwave, Dishwasher, Cooktop, Dryer, Oven - Double, Oven - Wall, Refrigerator, Trash Compactor, Washer, Water Conditioner - Owned
Appliance Built-In Microwave, Dishwasher, Cooktop, Dryer, Oven - Double, Oven - Wall, Refrigerator, Trash Compactor, Washer, Water Conditioner - Owned
Heat Source Propane - Owned
Exterior
Exterior Feature Deck(s), Porch(es)
Garage Garage - Side Entry, Garage Door Opener
Garage Spaces 2.0
Water Access N
Accessibility None
Porch Deck(s), Porch(es)
Attached Garage 2
Total Parking Spaces 2
Garage Y
Building
Lot Description Backs to Trees, Cul-de-sac, Landscaping
Story 3
Sewer Septic Exists
Water Well
Architectural Style Colonial
Level or Stories 3
Additional Building Above Grade, Below Grade
New Construction N
Schools
Elementary Schools Seventh District
Middle Schools Hereford
High Schools Hereford
School District Baltimore County Public Schools
Others
Senior Community No
Tax ID 04072400000483
Ownership Fee Simple
SqFt Source Assessor
Special Listing Condition Standard
Read Less

Bought with Cynthia Bork • Cummings & Co. Realtors
GET MORE INFORMATION



