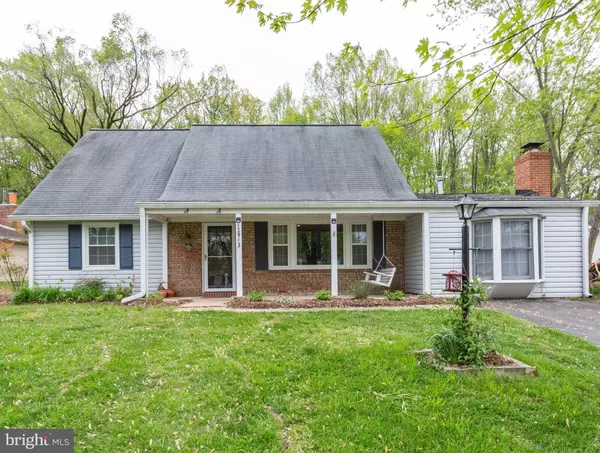For more information regarding the value of a property, please contact us for a free consultation.
12913 POINT PLEASANT DR Fairfax, VA 22033
Want to know what your home might be worth? Contact us for a FREE valuation!

Our team is ready to help you sell your home for the highest possible price ASAP
Key Details
Sold Price $549,000
Property Type Single Family Home
Sub Type Detached
Listing Status Sold
Purchase Type For Sale
Square Footage 1,800 sqft
Price per Sqft $305
Subdivision Greenbriar
MLS Listing ID VAFX1124114
Sold Date 06/02/20
Style Cape Cod
Bedrooms 4
Full Baths 2
HOA Y/N N
Abv Grd Liv Area 1,800
Originating Board BRIGHT
Year Built 1968
Annual Tax Amount $5,566
Tax Year 2020
Lot Size 9,750 Sqft
Acres 0.22
Property Description
Popular Ashley model in sought after Greenbriar! Backing to the lush, green park! Updated and ready for new owners. Enjoy the fabulous screened in porch with ceiling fan and lights and the large, fenced back yard perfect for entertaining, playing or relaxing. The natural setting of the back yard is the perfect backdrop. Updated kitchen stainless steel appliances, granite countertops and wood floor. Sliding glass door to screened in porch, enjoy dining, entertaining or just relaxing in the shade of this extended living space. Main level bathroom with updated stylish tile. Spacious bedrooms and walk in closet on upper level. New carpet in bedrooms and addition going in this week. Large windows on both levels flood the home with natural light! Family room addition has a cozy fireplace and bay window. Large laundry room with access to the backyard. Perfectly located close to schools, parks, shopping, dining and entertainment. HVAC system and windows are less than a year old, water heater less than 4 years old = low maintenance costs! Minutes to Rt. 50, Fairfax County Parkway and 66. Don't miss your opportunity to live in one of America's favorite neighborhoods!
Location
State VA
County Fairfax
Zoning 131
Direction North
Rooms
Other Rooms Living Room, Bedroom 2, Bedroom 3, Bedroom 4, Kitchen, Bedroom 1, Bathroom 1, Bathroom 2
Main Level Bedrooms 2
Interior
Interior Features Attic, Carpet, Entry Level Bedroom, Kitchen - Eat-In
Hot Water Natural Gas
Heating Forced Air
Cooling Central A/C
Flooring Carpet, Wood
Fireplaces Number 1
Equipment Built-In Microwave, Disposal, Dishwasher, Refrigerator, Stainless Steel Appliances, Stove, Water Heater, Dryer - Front Loading, Washer - Front Loading
Appliance Built-In Microwave, Disposal, Dishwasher, Refrigerator, Stainless Steel Appliances, Stove, Water Heater, Dryer - Front Loading, Washer - Front Loading
Heat Source Natural Gas
Laundry Main Floor
Exterior
Exterior Feature Screened, Porch(es)
Fence Rear, Wood
Water Access N
View Trees/Woods
Roof Type Architectural Shingle
Accessibility Other
Porch Screened, Porch(es)
Garage N
Building
Lot Description Backs - Parkland, Backs to Trees, Front Yard, Rear Yard
Story 2
Foundation Slab
Sewer Public Sewer
Water Public
Architectural Style Cape Cod
Level or Stories 2
Additional Building Above Grade, Below Grade
Structure Type Dry Wall
New Construction N
Schools
Elementary Schools Greenbriar East
Middle Schools Rocky Run
High Schools Chantilly
School District Fairfax County Public Schools
Others
Senior Community No
Tax ID 0454 03340016
Ownership Fee Simple
SqFt Source Assessor
Acceptable Financing Cash, Conventional, FHA, VA
Listing Terms Cash, Conventional, FHA, VA
Financing Cash,Conventional,FHA,VA
Special Listing Condition Standard
Read Less

Bought with Amber Carlsgaard • Keller Williams Capital Properties


