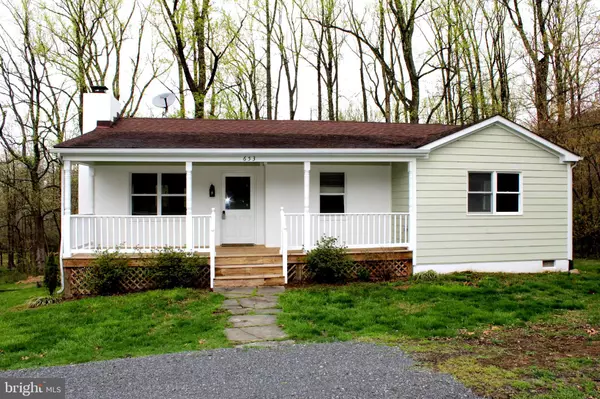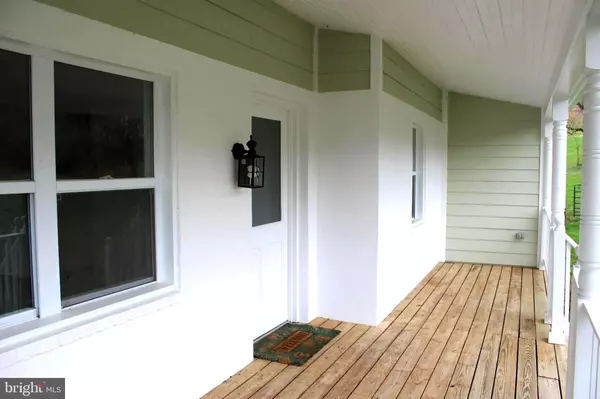For more information regarding the value of a property, please contact us for a free consultation.
653 PINE GROVE RD Bluemont, VA 20135
Want to know what your home might be worth? Contact us for a FREE valuation!

Our team is ready to help you sell your home for the highest possible price ASAP
Key Details
Sold Price $236,500
Property Type Single Family Home
Sub Type Detached
Listing Status Sold
Purchase Type For Sale
Square Footage 1,440 sqft
Price per Sqft $164
Subdivision Pine Grove
MLS Listing ID VACL111332
Sold Date 04/24/20
Style Cottage
Bedrooms 2
Full Baths 2
HOA Y/N N
Abv Grd Liv Area 1,240
Originating Board BRIGHT
Year Built 1957
Annual Tax Amount $1,274
Tax Year 2019
Lot Size 1.160 Acres
Acres 1.16
Property Description
CALLING ALL COMMUTERS! Located on quiet portion of old ROUTE 7 in Clarke County at Loudoun County line. This 1957 Ranch-style home in the Village of Pine Grove is nestled on 1.16 acres. Cozy covered front porch. BEAUTIFUL original refinished hardwood flooring. 2 Bedrooms/2 Full Bathrooms. Eat-in Kitchen with raised ceiling, and access to large outside deck. Brand new Oven/Range, Built-in Microwave & Dishwasher. Open Living room has brick wood-burning fireplace. Walk-out Basement houses finished Den with windows and access door to outside. Newer vinyl windows throughout. Property has a Well and is on Septic. SEE DOCS for septic info. Propane furnace. New HVAC installed 2/18/20. 50 Gallon Water tank. Whole-house Culligan water conditioning treatment. Priced to sell THIS HOME WON'T LAST
Location
State VA
County Clarke
Zoning FOC
Rooms
Other Rooms Living Room, Primary Bedroom, Kitchen, Basement, Bedroom 1, Laundry, Bonus Room, Primary Bathroom, Full Bath
Basement Full, Outside Entrance, Partially Finished, Interior Access, Rear Entrance
Main Level Bedrooms 2
Interior
Interior Features Attic, Combination Kitchen/Dining, Family Room Off Kitchen, Floor Plan - Open, Kitchen - Eat-In, Primary Bath(s), Stall Shower, Tub Shower, Walk-in Closet(s), Water Treat System, Wood Floors
Hot Water Electric
Heating Central, Heat Pump(s)
Cooling Central A/C
Flooring Hardwood, Ceramic Tile
Fireplaces Number 1
Fireplaces Type Wood, Brick
Equipment Built-In Microwave, Dishwasher, Oven/Range - Electric, Refrigerator, Washer/Dryer Stacked
Fireplace Y
Window Features Double Hung
Appliance Built-In Microwave, Dishwasher, Oven/Range - Electric, Refrigerator, Washer/Dryer Stacked
Heat Source Electric
Laundry Main Floor, Hookup, Has Laundry
Exterior
Garage Spaces 3.0
Water Access N
View Mountain, Trees/Woods
Roof Type Shingle
Accessibility None
Total Parking Spaces 3
Garage N
Building
Lot Description Backs to Trees, Front Yard, Rear Yard
Story 1
Sewer On Site Septic
Water Conditioner, Well
Architectural Style Cottage
Level or Stories 1
Additional Building Above Grade, Below Grade
New Construction N
Schools
School District Clarke County Public Schools
Others
Senior Community No
Tax ID 26--A-32
Ownership Fee Simple
SqFt Source Assessor
Special Listing Condition Standard
Read Less

Bought with Charles Witt • Nova Home Hunters Realty
GET MORE INFORMATION



