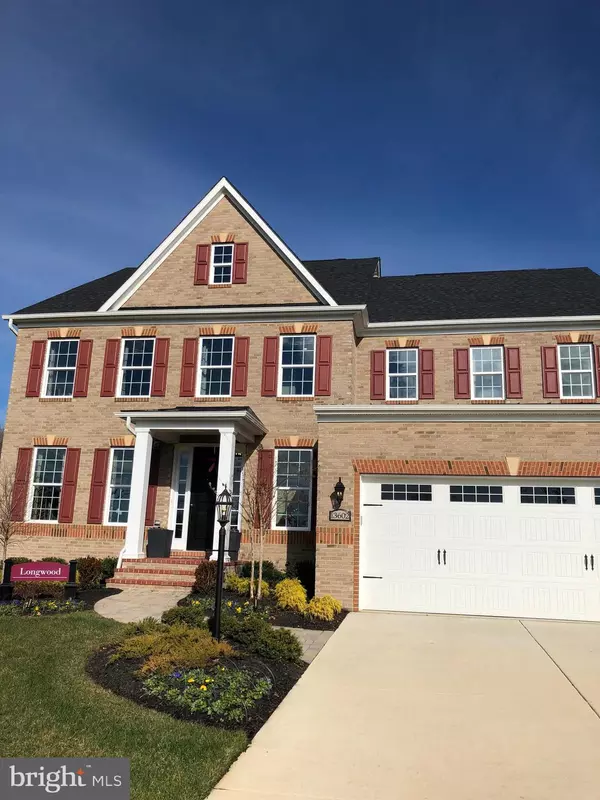For more information regarding the value of a property, please contact us for a free consultation.
4403 WOODLANDS REACH DR Bowie, MD 20720
Want to know what your home might be worth? Contact us for a FREE valuation!

Our team is ready to help you sell your home for the highest possible price ASAP
Key Details
Sold Price $659,990
Property Type Single Family Home
Sub Type Detached
Listing Status Sold
Purchase Type For Sale
Square Footage 8,187 sqft
Price per Sqft $80
Subdivision Fairwood
MLS Listing ID MDPG527752
Sold Date 06/28/19
Style Colonial
Bedrooms 5
Full Baths 4
Half Baths 1
HOA Fees $195/mo
HOA Y/N Y
Abv Grd Liv Area 3,531
Originating Board BRIGHT
Year Built 2019
Annual Tax Amount $473
Tax Year 2019
Lot Size 0.270 Acres
Acres 0.27
Property Description
NVHomes at Fairwood offers the Longwood featuring 4,656 square feet on all three-levels for IMMEDIATE DELIVERY. Luxury living built with Energy Efficient features, Classic Exteriors, and a Designer Kitchen Details. This home includes 5 bedrooms, 4.5 Bathrooms, a Full Brick Front, Gas Fireplace, and Upgraded Finishes throughout! Images shown are representative only. Purchase by the end of the month and receive $10,000 towards closing cost assistance when financing through NVR Mortgage! Call or Visit our Model Home for additional information. Model Home Address: 13602 Greens Discovery Court, Bowie, MD 20720.
Location
State MD
County Prince Georges
Zoning MXC
Rooms
Other Rooms Dining Room, Primary Bedroom, Bedroom 2, Bedroom 3, Bedroom 4, Kitchen, Family Room, Basement, Foyer, Breakfast Room, Bedroom 1, Study, Laundry, Mud Room, Bathroom 1, Bathroom 2, Primary Bathroom, Full Bath
Basement Full, Heated, Improved, Partially Finished, Partial, Rear Entrance, Space For Rooms, Sump Pump, Unfinished, Walkout Stairs
Interior
Heating Heat Pump(s), Humidifier, Programmable Thermostat, Zoned, Other
Cooling Ceiling Fan(s), Central A/C, Dehumidifier, Programmable Thermostat, Zoned, Other
Fireplaces Number 1
Fireplaces Type Mantel(s)
Fireplace Y
Heat Source Natural Gas
Laundry Hookup
Exterior
Garage Garage - Front Entry, Garage Door Opener, Other
Garage Spaces 2.0
Amenities Available Bike Trail, Club House, Common Grounds, Community Center, Jog/Walk Path, Pool - Outdoor, Security, Swimming Pool, Tennis Courts, Other
Water Access N
Accessibility Doors - Lever Handle(s)
Attached Garage 2
Total Parking Spaces 2
Garage Y
Building
Story 3+
Sewer Other, No Septic Approved
Water Public, Other
Architectural Style Colonial
Level or Stories 3+
Additional Building Above Grade, Below Grade
New Construction Y
Schools
School District Prince George'S County Public Schools
Others
HOA Fee Include Common Area Maintenance,Pool(s),Snow Removal,Trash,Other
Senior Community No
Tax ID 17073855970
Ownership Fee Simple
SqFt Source Estimated
Acceptable Financing Cash, Conventional, FHA, VA, Other
Listing Terms Cash, Conventional, FHA, VA, Other
Financing Cash,Conventional,FHA,VA,Other
Special Listing Condition Standard
Read Less

Bought with CHRISTOPHER PERRY • Coldwell Banker Realty
GET MORE INFORMATION



