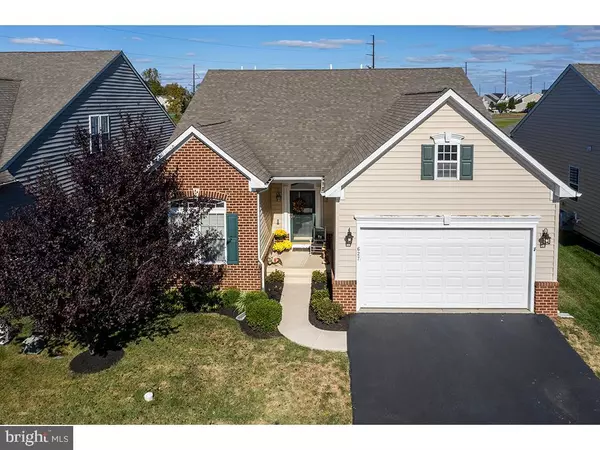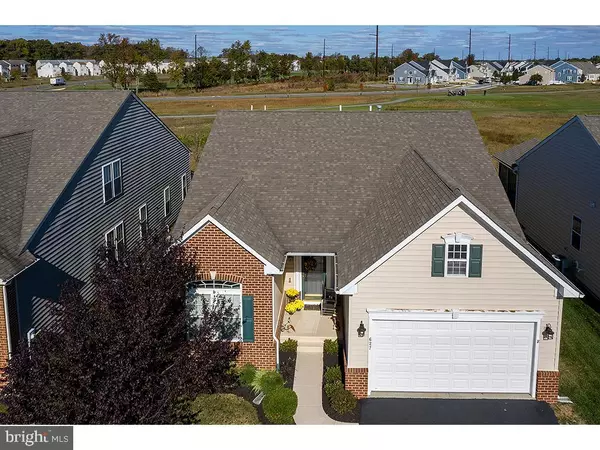For more information regarding the value of a property, please contact us for a free consultation.
627 SOUTHERNESS DR Townsend, DE 19734
Want to know what your home might be worth? Contact us for a FREE valuation!

Our team is ready to help you sell your home for the highest possible price ASAP
Key Details
Sold Price $340,000
Property Type Single Family Home
Sub Type Detached
Listing Status Sold
Purchase Type For Sale
Square Footage 3,339 sqft
Price per Sqft $101
Subdivision Legacy At Odessa National
MLS Listing ID DENC489468
Sold Date 01/03/20
Style Cape Cod,Ranch/Rambler
Bedrooms 3
Full Baths 3
Half Baths 1
HOA Fees $185/mo
HOA Y/N Y
Abv Grd Liv Area 2,875
Originating Board BRIGHT
Year Built 2006
Annual Tax Amount $3,433
Tax Year 2019
Lot Size 5,663 Sqft
Acres 0.13
Lot Dimensions 0.00 x 0.00
Property Description
Welcome to this beautiful well maintained 3 Bedrooms & 3.1 baths 1.5 story rancher with a FINISHED BASEMENT in the community of the Legacy at Odessa National. This home features Brazilian tiger cherry hardwood flooring throughout the main floor, Spacious kitchen with corian countertops, tile backsplash and 42" upgraded cabinets. Tray ceiling with crown molding in the large master bedroom. The finished basement adds lots of additional living space & plenty of storage. The loft contains bedroom 3 and an open/flex area overlooking the family room that can be used as a hobby room, workout room or other! Enjoy your coffee or breakfast in the Morning Room, or sit outside on the patio with a view of open space and the golf course. No need to upgrade or add window treatments as it comes with custom made blinds, cornices and valances. This home is well priced and ready for its next owners. Just a short drive to downtown Middletown and shopping.
Location
State DE
County New Castle
Area South Of The Canal (30907)
Zoning S
Direction Southeast
Rooms
Other Rooms Primary Bedroom, Bedroom 2, Bedroom 3, Den
Basement Full, Outside Entrance, Partially Finished, Poured Concrete, Sump Pump, Walkout Stairs
Main Level Bedrooms 2
Interior
Interior Features Ceiling Fan(s), Crown Moldings, Family Room Off Kitchen, Floor Plan - Open, Kitchen - Eat-In, Kitchenette, Recessed Lighting, Walk-in Closet(s), Wood Floors, Window Treatments
Hot Water Natural Gas
Heating Forced Air
Cooling Central A/C, Zoned
Flooring Carpet, Hardwood, Vinyl
Equipment Built-In Microwave, Built-In Range, Dishwasher, Disposal, Dryer - Electric, Extra Refrigerator/Freezer, Washer
Furnishings No
Fireplace N
Window Features Insulated,Low-E,Screens,Transom
Appliance Built-In Microwave, Built-In Range, Dishwasher, Disposal, Dryer - Electric, Extra Refrigerator/Freezer, Washer
Heat Source Natural Gas
Laundry Main Floor, Washer In Unit, Dryer In Unit
Exterior
Exterior Feature Patio(s)
Garage Garage - Front Entry, Inside Access
Garage Spaces 4.0
Utilities Available Cable TV, Fiber Optics Available, Natural Gas Available
Amenities Available Club House, Exercise Room, Fitness Center, Game Room, Golf Club, Golf Course, Pool - Outdoor, Tennis Courts, Golf Course Membership Available
Waterfront N
Water Access N
View Golf Course
Roof Type Shingle
Street Surface Black Top,Paved
Accessibility 32\"+ wide Doors, >84\" Garage Door
Porch Patio(s)
Road Frontage State, City/County
Attached Garage 2
Total Parking Spaces 4
Garage Y
Building
Lot Description Backs - Open Common Area
Story 1.5
Foundation Concrete Perimeter
Sewer Public Sewer
Water Private
Architectural Style Cape Cod, Ranch/Rambler
Level or Stories 1.5
Additional Building Above Grade, Below Grade
Structure Type Cathedral Ceilings,2 Story Ceilings,Tray Ceilings,Vaulted Ceilings
New Construction N
Schools
School District Appoquinimink
Others
Pets Allowed N
HOA Fee Include Common Area Maintenance,Lawn Maintenance,Management,Snow Removal,Trash,Pool(s)
Senior Community Yes
Age Restriction 55
Tax ID 14-013.31-179
Ownership Fee Simple
SqFt Source Assessor
Security Features Smoke Detector
Acceptable Financing Cash, Conventional
Horse Property N
Listing Terms Cash, Conventional
Financing Cash,Conventional
Special Listing Condition Standard
Read Less

Bought with Thomas Desper Jr. • Long & Foster Real Estate, Inc.
GET MORE INFORMATION



