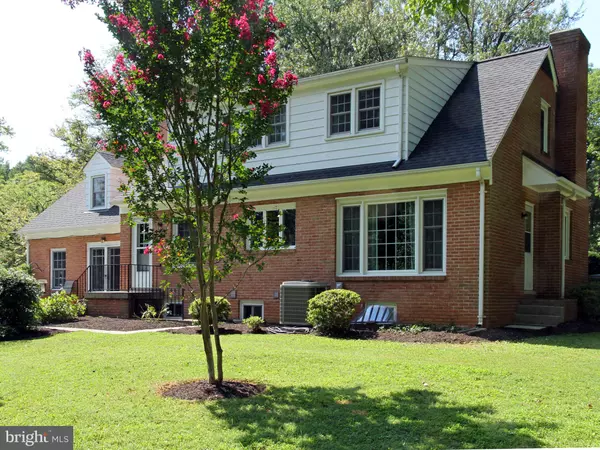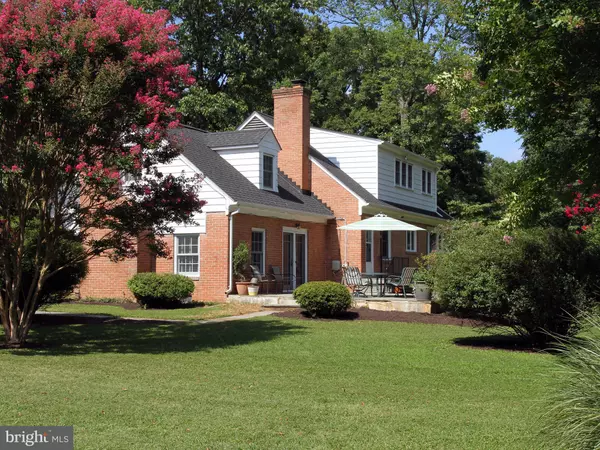For more information regarding the value of a property, please contact us for a free consultation.
11630 GAME PRESERVE ROAD Gaithersburg, MD 20878
Want to know what your home might be worth? Contact us for a FREE valuation!

Our team is ready to help you sell your home for the highest possible price ASAP
Key Details
Sold Price $485,000
Property Type Single Family Home
Sub Type Detached
Listing Status Sold
Purchase Type For Sale
Square Footage 2,200 sqft
Price per Sqft $220
Subdivision None Available
MLS Listing ID MDMC675450
Sold Date 12/24/19
Style Cape Cod
Bedrooms 3
Full Baths 1
Half Baths 1
HOA Y/N N
Abv Grd Liv Area 2,200
Originating Board BRIGHT
Year Built 1957
Annual Tax Amount $4,361
Tax Year 2019
Lot Size 0.532 Acres
Acres 0.53
Property Description
Gorgeous all brick cape cod home with 3 custom Fireplaces, one with local Carderock stone. Many updated features including fresh paint, trim, and pristine oak hardwood floors throughout. Located on a private lot with mature landscaping backing to trees. Conveniently located near schools, shopping, recreation and transportation, Rt 270, Marc train and Shady Grove Metro. Custom built by owner, 2299 sf of finished living space and Meticulously maintained!additional land available see MDMC684472 for details No longer has to be sold with additional land, sell house and lot
Location
State MD
County Montgomery
Zoning R200
Direction West
Rooms
Other Rooms Living Room, Dining Room, Kitchen, Family Room, Basement, Foyer, Laundry, Half Bath
Basement Daylight, Partial
Interior
Interior Features Attic, Breakfast Area, Floor Plan - Traditional, Formal/Separate Dining Room, Window Treatments, Wood Floors, Family Room Off Kitchen
Hot Water Electric, 60+ Gallon Tank
Cooling Central A/C, Heat Pump(s)
Flooring Hardwood, Wood
Fireplaces Number 3
Fireplaces Type Brick, Mantel(s), Screen, Wood, Stone
Equipment Built-In Range, Cooktop, Oven - Double, Oven - Self Cleaning, Oven/Range - Electric
Fireplace Y
Window Features Bay/Bow,Double Hung,Energy Efficient,Screens,Storm
Appliance Built-In Range, Cooktop, Oven - Double, Oven - Self Cleaning, Oven/Range - Electric
Heat Source Electric, Oil
Laundry Basement, Dryer In Unit, Lower Floor, Washer In Unit
Exterior
Exterior Feature Patio(s), Terrace
Garage Spaces 2.0
Utilities Available Cable TV
Waterfront N
Water Access N
View Park/Greenbelt, Trees/Woods
Roof Type Composite,Asphalt
Street Surface Black Top
Accessibility None
Porch Patio(s), Terrace
Road Frontage City/County
Total Parking Spaces 2
Garage N
Building
Story 3+
Foundation Block, Other
Sewer Gravity Sept Fld, On Site Septic, Perc Approved Septic, Community Septic Tank, Private Septic Tank
Water Private
Architectural Style Cape Cod
Level or Stories 3+
Additional Building Above Grade
Structure Type Plaster Walls
New Construction N
Schools
Elementary Schools Call School Board
Middle Schools Call School Board
High Schools Call School Board
School District Montgomery County Public Schools
Others
Pets Allowed Y
Senior Community No
Tax ID NO TAX RECORD
Ownership Fee Simple
SqFt Source Estimated
Acceptable Financing Conventional
Listing Terms Conventional
Financing Conventional
Special Listing Condition Standard
Pets Description No Pet Restrictions
Read Less

Bought with Stephanie Denise Fields • Keller Williams Preferred Properties
GET MORE INFORMATION



