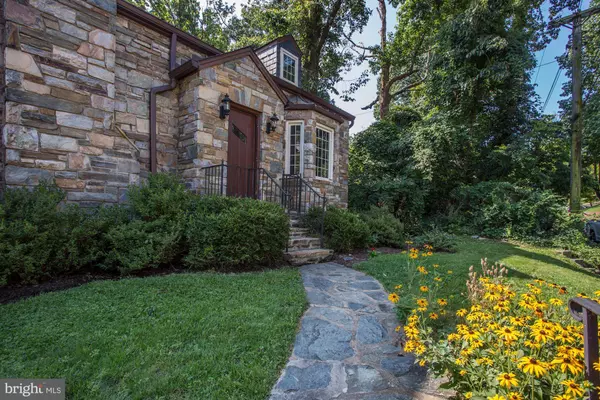For more information regarding the value of a property, please contact us for a free consultation.
3148 WESTOVER DR SE Washington, DC 20020
Want to know what your home might be worth? Contact us for a FREE valuation!

Our team is ready to help you sell your home for the highest possible price ASAP
Key Details
Sold Price $699,000
Property Type Single Family Home
Sub Type Detached
Listing Status Sold
Purchase Type For Sale
Square Footage 3,181 sqft
Price per Sqft $219
Subdivision Hill Crest
MLS Listing ID DCDC435446
Sold Date 12/24/19
Style Tudor
Bedrooms 4
Full Baths 5
HOA Y/N N
Abv Grd Liv Area 1,923
Originating Board BRIGHT
Year Built 1938
Annual Tax Amount $3,641
Tax Year 2019
Lot Size 9,750 Sqft
Acres 0.22
Property Description
Open Sunday, October 6th - Home conveys with three lots! Wake up to deer in the backyard and country living in the city- this charming 4 bedroom, 5 bath Tudor cottage conveys with three lots, a small apartment and an attached garage. The home is conveniently located less than two miles from the Potomac Metro. The property backs up to National Parkland that includes the Fort Circle Park Hiker-Biker Trail. The home has a formal dining area as well as a breakfast area, a large screened in porch perfect for entertaining, two living areas and hardwood floors throughout. Sellers are offering a $5000 credit for the repair/replacement of the rear deck at settlement.
Location
State DC
County Washington
Zoning RESIDENTIAL DETACHED
Rooms
Basement Full, Fully Finished, Improved, Interior Access, Outside Entrance, Rear Entrance
Main Level Bedrooms 1
Interior
Interior Features 2nd Kitchen, Breakfast Area, Built-Ins, Dining Area, Entry Level Bedroom, Family Room Off Kitchen, Floor Plan - Traditional, Formal/Separate Dining Room, Primary Bath(s), Additional Stairway, Kitchen - Country, Kitchen - Table Space, Wood Floors
Hot Water Natural Gas
Heating Radiator, Hot Water
Cooling Central A/C
Flooring Hardwood
Fireplaces Number 2
Equipment Dishwasher, Disposal, Dryer, Extra Refrigerator/Freezer, Microwave, Oven/Range - Gas, Refrigerator, Washer
Fireplace Y
Appliance Dishwasher, Disposal, Dryer, Extra Refrigerator/Freezer, Microwave, Oven/Range - Gas, Refrigerator, Washer
Heat Source Natural Gas
Laundry Has Laundry, Lower Floor
Exterior
Parking Features Garage - Front Entry, Garage Door Opener, Inside Access
Garage Spaces 2.0
Water Access N
View Trees/Woods
Accessibility None
Attached Garage 1
Total Parking Spaces 2
Garage Y
Building
Lot Description Backs - Parkland, Partly Wooded, Sloping
Story 3+
Sewer Public Sewer
Water Public
Architectural Style Tudor
Level or Stories 3+
Additional Building Above Grade, Below Grade
New Construction N
Schools
School District District Of Columbia Public Schools
Others
Pets Allowed Y
Senior Community No
Tax ID 5662//0101
Ownership Fee Simple
SqFt Source Assessor
Horse Property N
Special Listing Condition Standard
Pets Allowed No Pet Restrictions
Read Less

Bought with Kathy Mason • Capital Area Realtors of DC
GET MORE INFORMATION



