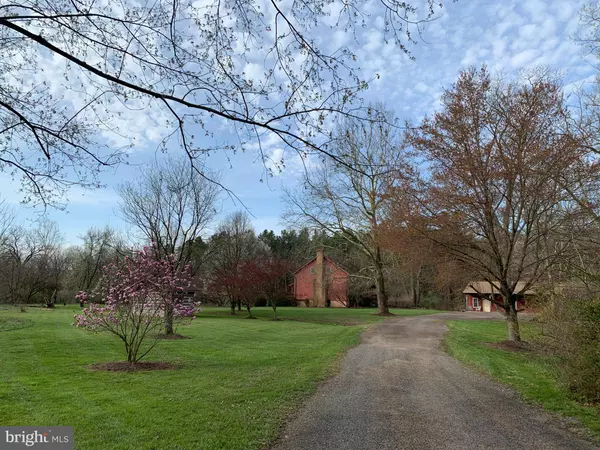For more information regarding the value of a property, please contact us for a free consultation.
3125 STONEY CREEK RD Edinburg, VA 22824
Want to know what your home might be worth? Contact us for a FREE valuation!

Our team is ready to help you sell your home for the highest possible price ASAP
Key Details
Sold Price $400,000
Property Type Single Family Home
Sub Type Detached
Listing Status Sold
Purchase Type For Sale
Square Footage 3,952 sqft
Price per Sqft $101
Subdivision None Available
MLS Listing ID VASH115428
Sold Date 12/23/19
Style Converted Barn
Bedrooms 3
Full Baths 2
Half Baths 1
HOA Y/N N
Abv Grd Liv Area 3,952
Originating Board BRIGHT
Year Built 1850
Annual Tax Amount $2,186
Tax Year 2018
Lot Size 10.300 Acres
Acres 10.3
Property Description
Nestled in the Heart of Shenandoah County lies this 1850's barn that has been converted into a residential dwelling in 1978. MAJOR RENOVATIONS completed in 2003 including a NEW kitchen, stainless steel appliances, granite counter tops, tile and gleaming hardwood flooring. Enjoy relaxing on the screened-in porch or deck overlooking the Pond. Property FRONTS on STONEY CREEK apx 425 Feet. Bring your fishing pole! Exposed Log Shed with Stone Foundation Oversized 3-Car Garage Great Location Several Local Wineries and Breweries Nearby See Documents concerning the Riparian Conservation Easement, Survey, Aerial Views, and Septic Records (2 Bedroom Conventional System). There is a 9 zone underground automatic lawn sprinkler system connected to the well system that waters the flower beds located around the house that is currently turned off.
Location
State VA
County Shenandoah
Zoning A
Rooms
Other Rooms Primary Bedroom, Bedroom 2, Bedroom 3, Kitchen, Game Room, Family Room, Great Room
Basement Full, Outside Entrance, Interior Access, Poured Concrete
Interior
Hot Water Electric
Heating Forced Air
Cooling Ceiling Fan(s), Central A/C
Flooring Hardwood
Fireplaces Number 1
Fireplaces Type Brick, Fireplace - Glass Doors, Mantel(s)
Equipment Refrigerator, Oven/Range - Gas, Microwave, Dishwasher, Washer, Dryer
Fireplace Y
Appliance Refrigerator, Oven/Range - Gas, Microwave, Dishwasher, Washer, Dryer
Heat Source Geo-thermal, Electric
Exterior
Garage Garage - Front Entry, Oversized
Garage Spaces 3.0
Waterfront Y
Water Access Y
View Pond
Roof Type Architectural Shingle
Accessibility None
Total Parking Spaces 3
Garage Y
Building
Lot Description Backs to Trees, Flood Plain, Landscaping, Partly Wooded, Pond, Stream/Creek, Unrestricted, Level
Story 3+
Sewer Septic Exists
Water Well
Architectural Style Converted Barn
Level or Stories 3+
Additional Building Above Grade
Structure Type Dry Wall
New Construction N
Schools
School District Shenandoah County Public Schools
Others
Senior Community No
Tax ID 056 02 002 & 2H
Ownership Fee Simple
SqFt Source Assessor
Horse Property Y
Horse Feature Horses Allowed
Special Listing Condition Standard
Read Less

Bought with Non Member • Non Subscribing Office
GET MORE INFORMATION



