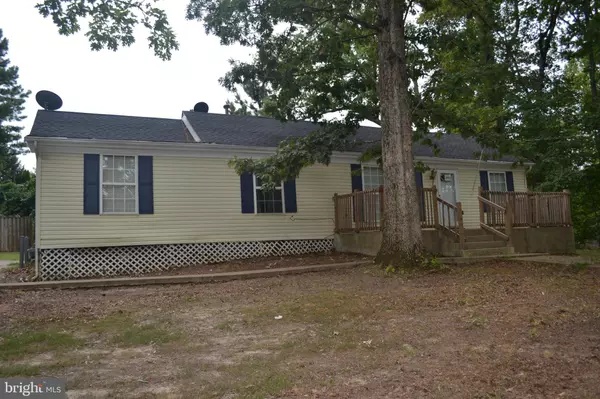For more information regarding the value of a property, please contact us for a free consultation.
3903 OAKDALE CIR Triangle, VA 22172
Want to know what your home might be worth? Contact us for a FREE valuation!

Our team is ready to help you sell your home for the highest possible price ASAP
Key Details
Sold Price $275,000
Property Type Single Family Home
Sub Type Detached
Listing Status Sold
Purchase Type For Sale
Square Footage 1,577 sqft
Price per Sqft $174
Subdivision Oakdale
MLS Listing ID VAPW100119
Sold Date 12/23/19
Style Ranch/Rambler
Bedrooms 4
Full Baths 2
HOA Y/N N
Abv Grd Liv Area 1,577
Originating Board BRIGHT
Year Built 1950
Annual Tax Amount $2,125
Tax Year 2019
Lot Size 10,289 Sqft
Acres 0.24
Property Description
What a great opportunity to own this 1,577 square foot 4 bedroom 2 bathroom single family with 2018 singles,2017 A/C unit and more...
Location
State VA
County Prince William
Zoning R4
Rooms
Main Level Bedrooms 4
Interior
Interior Features Combination Kitchen/Dining
Heating Central
Cooling Central A/C
Fireplaces Number 1
Equipment Built-In Microwave, Dishwasher, Disposal, Dryer - Front Loading, Oven/Range - Electric, Refrigerator, Washer - Front Loading, Water Heater
Fireplace Y
Appliance Built-In Microwave, Dishwasher, Disposal, Dryer - Front Loading, Oven/Range - Electric, Refrigerator, Washer - Front Loading, Water Heater
Heat Source Natural Gas
Exterior
Parking Features Garage - Side Entry
Garage Spaces 1.0
Water Access N
Roof Type Shingle
Accessibility None
Total Parking Spaces 1
Garage Y
Building
Story 1
Sewer Public Sewer
Water Public
Architectural Style Ranch/Rambler
Level or Stories 1
Additional Building Above Grade, Below Grade
New Construction N
Schools
Elementary Schools Triangle
Middle Schools Graham Park
High Schools Forest Park
School District Prince William County Public Schools
Others
Pets Allowed Y
Senior Community No
Tax ID 8188-77-9622
Ownership Fee Simple
SqFt Source Estimated
Special Listing Condition Standard
Pets Description No Pet Restrictions
Read Less

Bought with Rosana Elisa Rojas-Sumrell • Samson Properties
GET MORE INFORMATION



