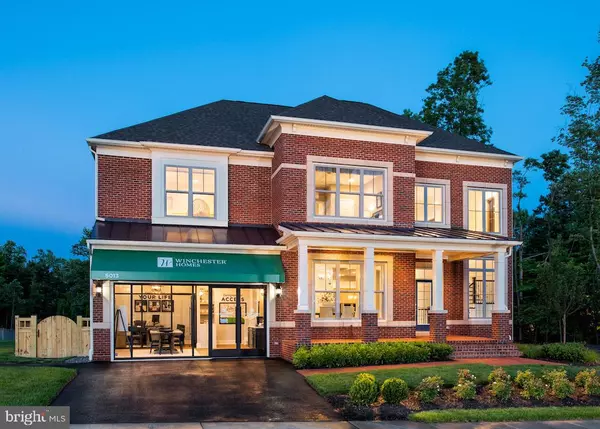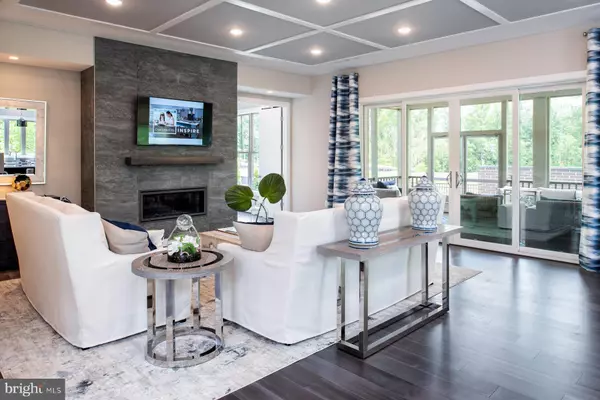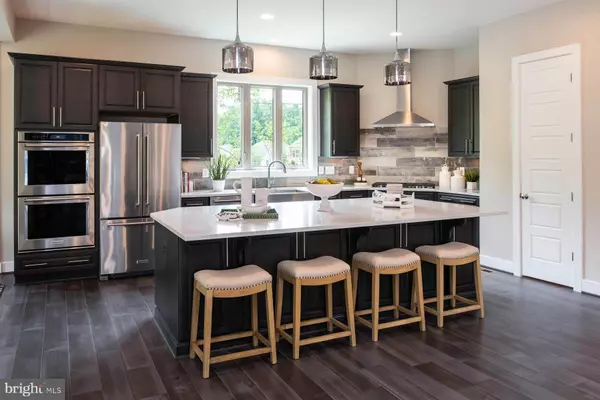For more information regarding the value of a property, please contact us for a free consultation.
5013 HARVEST GROVE DR Fairfax, VA 22030
Want to know what your home might be worth? Contact us for a FREE valuation!

Our team is ready to help you sell your home for the highest possible price ASAP
Key Details
Sold Price $1,399,900
Property Type Single Family Home
Sub Type Detached
Listing Status Sold
Purchase Type For Sale
Square Footage 4,113 sqft
Price per Sqft $340
Subdivision West Grove Estates
MLS Listing ID VAFX1094186
Sold Date 12/03/19
Style Traditional
Bedrooms 6
Full Baths 5
Half Baths 1
HOA Fees $170/mo
HOA Y/N Y
Abv Grd Liv Area 4,113
Originating Board BRIGHT
Year Built 2018
Annual Tax Amount $13,682
Tax Year 2019
Lot Size 7,035 Sqft
Acres 0.16
Property Description
**OVER $197,000IN FREE UPGRADES** Newly Custom Built & Professionally Decorated Builder Model Home is Finally Available & Located off quiet Westbrook Rd. that connects to Stringfellow and Rt. 66 & a beautiful walk to Fair Lakes. The brick front architecture is enhanced by cast stone casements & a convered front porch. As you enter the home you will see exquisit molding, custom tile and hardwood flooring throughout. The lighting is straight out of Architecture's Digest. As you come from the over-sized 2-car garage, you enter into a mudroom with built in cubbies for jackets and bags. The chef's kitchen has over 200 square feet and is equipt with upgraded stainless steel appliances, gourmet canapy hood, large apron-front sink, Custom level Decora Cabinetry enhanced with sparkling Quartz Countertops. All this opens up to the great room with a linear gas fireplace enhanced with floor to ceiling tiled wall. Above the wood beamed fireplace mantle rests the flat screen television for entertainment purposes. An (8ft x 12ft) 4-panel glass sliding door opens to the Screened-in Outdoor Living Oasis. A private Inlaw's Suite is located on the main level with a private shower bathroom and walk-in closet. The bright 2-Story Foyer hosts over 9 windows, wrought-iron balusters & wood handrail coasts you to the upper level family room that makes a great homework area or game room. The luxurious owner's suite has high tray ceiling and a linear fireplace perfect cozy winter nights. The owner's spa bath features floor to ceiling custom tile work, free-standing soaking tub, separated his/her vanities and a huge sit-in shower with upgraded faucest including a 2nd Rain-showerhead from ceiling. The upper level has 3 other large bedrooms with connecting bathrooms, all with similar finishings. The finished lower level recreational room has hardwood flooring through-out & comes with 100 inch flat screen TV with built-in Surround Sound. Also in the lower level is a guest suite with 5th full bath and a Wetbar for entertaining purpses. This home is fully equipt with automated Smart Home Technology that allows you to voice command the operation of the lights, thermostat, and the Novia Music System with speakers throughout the home. You can even lock and unlock your front door using voice commands! This and so much more! Call for a guided tour, today!
Location
State VA
County Fairfax
Zoning 303
Rooms
Basement Full
Main Level Bedrooms 1
Interior
Heating Central
Cooling Central A/C
Fireplaces Number 2
Fireplace Y
Heat Source Natural Gas
Exterior
Parking Features Garage - Rear Entry
Garage Spaces 2.0
Water Access N
Accessibility None
Attached Garage 2
Total Parking Spaces 2
Garage Y
Building
Story 3+
Sewer Public Sewer
Water Public
Architectural Style Traditional
Level or Stories 3+
Additional Building Above Grade, Below Grade
New Construction N
Schools
School District Fairfax County Public Schools
Others
Senior Community No
Tax ID 0551 33 0024
Ownership Fee Simple
SqFt Source Estimated
Special Listing Condition Standard
Read Less

Bought with NON MEMBER • Non Subscribing Office


