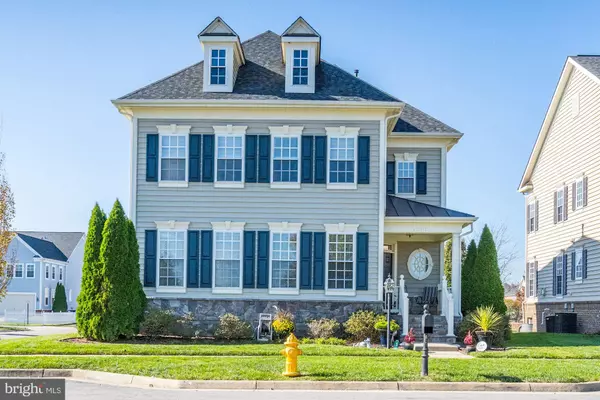For more information regarding the value of a property, please contact us for a free consultation.
10756 GENERAL KIRKLAND DR Bristow, VA 20136
Want to know what your home might be worth? Contact us for a FREE valuation!

Our team is ready to help you sell your home for the highest possible price ASAP
Key Details
Sold Price $515,000
Property Type Single Family Home
Sub Type Detached
Listing Status Sold
Purchase Type For Sale
Square Footage 3,990 sqft
Price per Sqft $129
Subdivision New Bristow Village
MLS Listing ID VAPW482530
Sold Date 12/12/19
Style Colonial
Bedrooms 4
Full Baths 3
Half Baths 1
HOA Fees $105/mo
HOA Y/N Y
Abv Grd Liv Area 2,690
Originating Board BRIGHT
Year Built 2009
Annual Tax Amount $5,160
Tax Year 2019
Lot Size 9,657 Sqft
Acres 0.22
Property Description
HARD TO FIND*NEW BRISTOW VILLAGE*4,000+ FINISHED SQFT*CORNER LOT ACROSS FROM 140 ACRE PARK WITH TRAILS*4 BEDROOM + 2 DENS*3.5 BATHS*MAIN LEVEL FEATURES 2 STORY CEILINGS*LOTS OF LIGHT*UPGRADED GOURMET KITCHEN*FORMAL LIVING & DINING ROOMS*FAMILY ROOM*BREAKFAST ROOM*DEN/OFFICE*UPPER LEVEL MASTER SUITE WITH VAULTED TRAY CEILING*LUXURY BATH*DOUBLE WALKIN CLOSETS*3 ADDITIONAL BEDROOMS & FULL BATH*LOWER LEVEL FULLY FINISHED WITH WALKOUT STAIRS*DEN WITH FULL BATH*RECREATION ROOM*MOVIE THEATER ROOM AND STORAGE*ENJOY THE COVERED FRONT PORCH, STONE EXTERIOR & LAWN SPRINKLER*CLUBHOUSE POOL OVERLOOKS COMMUNITY LAKE*READY TO MOVE IN*ACROSS FROM GROCERY, SHOPPING, DINING & ENTERTAINMENT*1 MILE TO PRIVATE AIRPORT AND VRE/AMTRAK TRAIN TO D.C.
Location
State VA
County Prince William
Zoning PMR
Rooms
Basement Walkout Stairs
Interior
Interior Features Breakfast Area, Ceiling Fan(s), Crown Moldings, Floor Plan - Open, Formal/Separate Dining Room, Kitchen - Gourmet, Kitchen - Island, Primary Bath(s), Recessed Lighting, Walk-in Closet(s), Upgraded Countertops, Wood Floors
Heating Forced Air
Cooling Central A/C, Ceiling Fan(s)
Fireplaces Number 1
Fireplaces Type Gas/Propane
Equipment Built-In Microwave, Cooktop, Dishwasher, Disposal, Exhaust Fan, Oven - Double, Refrigerator
Fireplace Y
Appliance Built-In Microwave, Cooktop, Dishwasher, Disposal, Exhaust Fan, Oven - Double, Refrigerator
Heat Source Natural Gas
Laundry Main Floor
Exterior
Exterior Feature Porch(es)
Garage Garage - Rear Entry
Garage Spaces 6.0
Amenities Available Club House, Common Grounds, Fitness Center, Jog/Walk Path, Lake, Pool - Outdoor, Tot Lots/Playground
Waterfront N
Water Access N
View Scenic Vista, Park/Greenbelt
Accessibility None
Porch Porch(es)
Attached Garage 2
Total Parking Spaces 6
Garage Y
Building
Story 3+
Sewer Public Sewer
Water Public
Architectural Style Colonial
Level or Stories 3+
Additional Building Above Grade, Below Grade
New Construction N
Schools
Elementary Schools T Clay Wood
Middle Schools Marsteller
High Schools Patriot
School District Prince William County Public Schools
Others
HOA Fee Include Trash,Snow Removal
Senior Community No
Tax ID 7594-57-1054
Ownership Fee Simple
SqFt Source Assessor
Special Listing Condition Standard
Read Less

Bought with Jeddie R Busch • Coldwell Banker Realty
GET MORE INFORMATION



