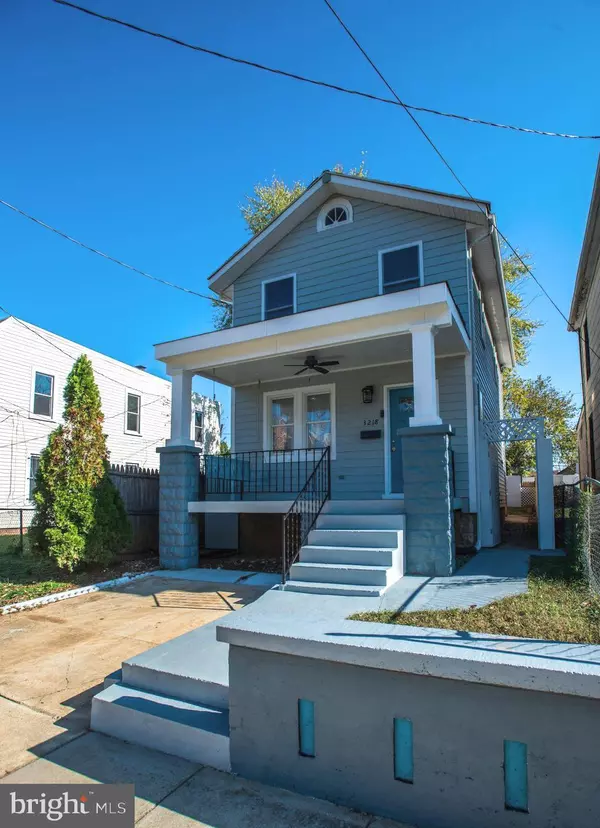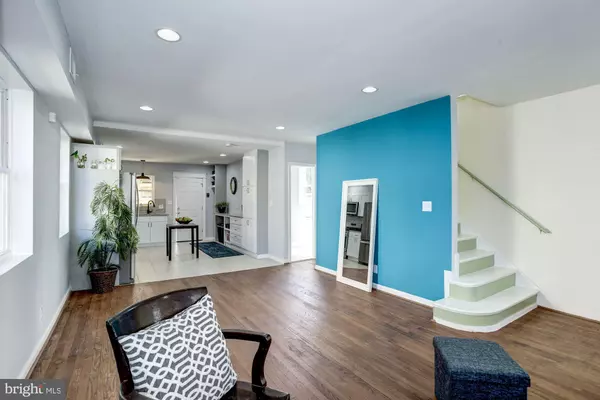For more information regarding the value of a property, please contact us for a free consultation.
3218 9TH PL SE Washington, DC 20032
Want to know what your home might be worth? Contact us for a FREE valuation!

Our team is ready to help you sell your home for the highest possible price ASAP
Key Details
Sold Price $460,000
Property Type Single Family Home
Sub Type Detached
Listing Status Sold
Purchase Type For Sale
Square Footage 2,064 sqft
Price per Sqft $222
Subdivision Congress Heights
MLS Listing ID DCDC449028
Sold Date 12/09/19
Style Colonial
Bedrooms 3
Full Baths 2
Half Baths 1
HOA Y/N N
Abv Grd Liv Area 1,520
Originating Board BRIGHT
Year Built 1927
Annual Tax Amount $1,982
Tax Year 2019
Lot Size 2,306 Sqft
Acres 0.05
Property Description
Beautiful, fully renovated, 3 levels Single Family Home. Featuring 3 Beds, 2.5 Baths, hardwood floors with great natural light. Open floor plan on the main level perfect for entertaining. Inviting kitchen w/granite counter tops, stainless steel appliances, connecting to a brand new deck to enjoy a private fenced back-yard. Upstairs, the master bedroom has access to a charming balcony. Fully finished Basement w/ sump pump & dehumidifier, private rear entrance and a Full Bath. Large patio in the back with a covered carport & garage door with remote. Perfectly located only 3 Blocks from Congress Heights METRO, minutes from I-295, Anacostia-Bolling Military Base, National Harbor, Downtown DC, I-495, VA and much more!
Location
State DC
County Washington
Zoning R5A
Rooms
Basement Connecting Stairway, Fully Finished, Improved, Rear Entrance, Sump Pump, Walkout Level
Interior
Interior Features Ceiling Fan(s), Combination Dining/Living, Floor Plan - Open, Combination Kitchen/Dining, Pantry, Upgraded Countertops
Hot Water Natural Gas
Heating Central
Cooling Central A/C
Flooring Hardwood, Ceramic Tile
Equipment Built-In Microwave, Dishwasher, Disposal, Exhaust Fan, Icemaker, Microwave, Oven/Range - Gas, Refrigerator, Stainless Steel Appliances, Washer/Dryer Hookups Only
Furnishings No
Fireplace N
Appliance Built-In Microwave, Dishwasher, Disposal, Exhaust Fan, Icemaker, Microwave, Oven/Range - Gas, Refrigerator, Stainless Steel Appliances, Washer/Dryer Hookups Only
Heat Source Natural Gas
Laundry Basement, Hookup
Exterior
Garage Spaces 1.0
Carport Spaces 1
Utilities Available Natural Gas Available, Electric Available, Water Available, Sewer Available
Water Access N
Accessibility None
Total Parking Spaces 1
Garage N
Building
Story 3+
Sewer Public Sewer
Water Public
Architectural Style Colonial
Level or Stories 3+
Additional Building Above Grade, Below Grade
New Construction N
Schools
School District District Of Columbia Public Schools
Others
Senior Community No
Tax ID 5943//0011
Ownership Fee Simple
SqFt Source Assessor
Security Features Security System
Acceptable Financing Cash, Conventional, FHA
Listing Terms Cash, Conventional, FHA
Financing Cash,Conventional,FHA
Special Listing Condition Standard
Read Less

Bought with Ricardo J Rozada • Century 21 Redwood Realty
GET MORE INFORMATION



