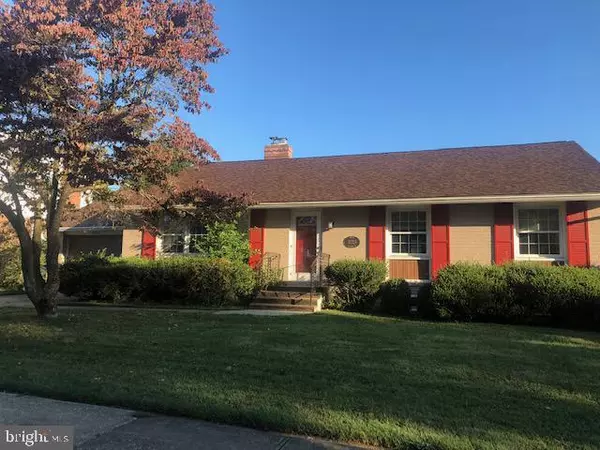For more information regarding the value of a property, please contact us for a free consultation.
3213 CARDIFF DR Wilmington, DE 19810
Want to know what your home might be worth? Contact us for a FREE valuation!

Our team is ready to help you sell your home for the highest possible price ASAP
Key Details
Sold Price $348,000
Property Type Single Family Home
Sub Type Detached
Listing Status Sold
Purchase Type For Sale
Square Footage 1,400 sqft
Price per Sqft $248
Subdivision Cardiff
MLS Listing ID DENC487396
Sold Date 12/06/19
Style Ranch/Rambler
Bedrooms 3
Full Baths 2
Half Baths 1
HOA Y/N N
Abv Grd Liv Area 1,400
Originating Board BRIGHT
Year Built 1966
Annual Tax Amount $2,741
Tax Year 2019
Lot Size 10,019 Sqft
Acres 0.23
Lot Dimensions 80.00 x 125.00
Property Description
Welcome to this lovely ranch-style home in highly sought-after community of Cardiff. This well maintained home is now available. As you enter the home into the foyer you can go left to the spacious living room offering crown molding, wood-burning fireplace and lots of windows along with gleaming hardwood floors that continue throughout the home. Formal dining room is next to the living room and offers chair rail, new lighting fixture as well as lots of space for your family gatherings. The renovated eat-in kitchen features Corian countertops with stainless appliances, tile backsplash, ample cabinetry, and recessed lighting. You then enter the new sunroom from the kitchen with windows on three sides and access to the back deck, patio, and spacious back yard. The large hall bathroom has been completely remodeled with tile floor, large shower, and recessed lighting. The master bedroom has its own full bathroom as well as ample closets. Also on this level are two additional bedrooms all with newly refinished hardwood floors and freshly painted in neutral colors. The finished basement on the lower level is where you'll find additional living space with laminate flooring and perfect for entertaining and recreation with the pool table/ping pong table combination which is negotiable in selling price. Full laundry room as well as renovated powder room are also on this level and plenty of storage space. Now all you need to do is move-in and enjoy! Put this lovely home on your tour today and celebrate the beauty of Autumn in Cardiff!
Location
State DE
County New Castle
Area Brandywine (30901)
Zoning NC10
Rooms
Other Rooms Living Room, Dining Room, Primary Bedroom, Bedroom 2, Bedroom 3, Kitchen, Basement, Sun/Florida Room, Bathroom 1, Attic, Primary Bathroom
Basement Full
Main Level Bedrooms 3
Interior
Interior Features Attic, Butlers Pantry, Ceiling Fan(s), Chair Railings, Crown Moldings, Entry Level Bedroom, Formal/Separate Dining Room, Kitchen - Eat-In, Primary Bath(s), Recessed Lighting, Wood Floors
Heating Forced Air
Cooling Central A/C
Flooring Hardwood, Tile/Brick
Fireplaces Number 1
Fireplaces Type Brick
Equipment Built-In Microwave, Dishwasher, Dryer, Freezer, Icemaker, Oven/Range - Electric, Refrigerator, Range Hood, Washer, Water Heater
Fireplace Y
Window Features Replacement
Appliance Built-In Microwave, Dishwasher, Dryer, Freezer, Icemaker, Oven/Range - Electric, Refrigerator, Range Hood, Washer, Water Heater
Heat Source Natural Gas
Laundry Basement
Exterior
Exterior Feature Patio(s), Porch(es)
Parking Features Garage - Front Entry
Garage Spaces 4.0
Fence Chain Link
Water Access N
Roof Type Shingle
Accessibility None
Porch Patio(s), Porch(es)
Attached Garage 1
Total Parking Spaces 4
Garage Y
Building
Lot Description Front Yard, Rear Yard, Level
Story 1
Foundation Concrete Perimeter
Sewer Public Sewer
Water Public
Architectural Style Ranch/Rambler
Level or Stories 1
Additional Building Above Grade, Below Grade
Structure Type Dry Wall,9'+ Ceilings
New Construction N
Schools
Elementary Schools Hanby
Middle Schools Springer
High Schools Concord
School District Brandywine
Others
Senior Community No
Tax ID 06-041.00-057
Ownership Fee Simple
SqFt Source Estimated
Security Features Security System
Acceptable Financing Cash, Conventional, FHA, USDA, VA
Horse Property N
Listing Terms Cash, Conventional, FHA, USDA, VA
Financing Cash,Conventional,FHA,USDA,VA
Special Listing Condition Standard
Read Less

Bought with Victoria A Dickinson • Patterson-Schwartz - Greenville
GET MORE INFORMATION



