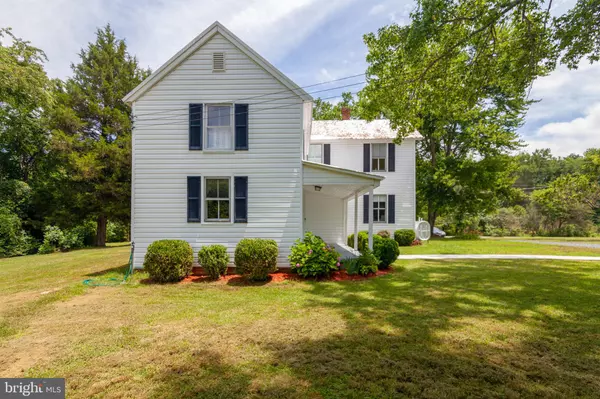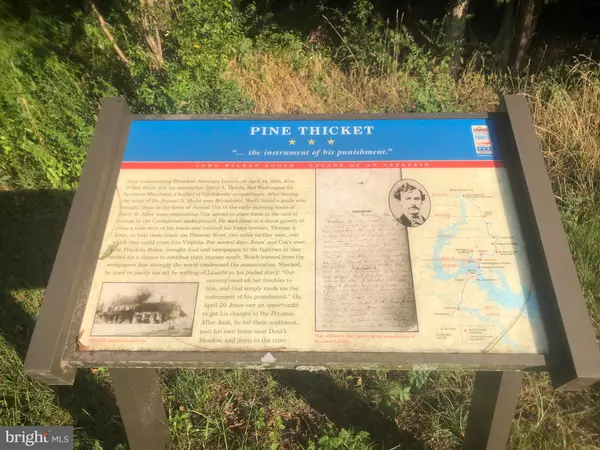For more information regarding the value of a property, please contact us for a free consultation.
9185 WILLS RD Bel Alton, MD 20611
Want to know what your home might be worth? Contact us for a FREE valuation!

Our team is ready to help you sell your home for the highest possible price ASAP
Key Details
Sold Price $344,000
Property Type Single Family Home
Sub Type Detached
Listing Status Sold
Purchase Type For Sale
Square Footage 1,938 sqft
Price per Sqft $177
Subdivision Bel Alton
MLS Listing ID MDCH203808
Sold Date 11/27/19
Style Farmhouse/National Folk
Bedrooms 4
Full Baths 1
HOA Y/N N
Abv Grd Liv Area 1,938
Originating Board BRIGHT
Year Built 1865
Annual Tax Amount $3,177
Tax Year 2018
Lot Size 4.520 Acres
Acres 4.52
Property Description
Own a piece of Civil War history! The Collis House available for sale for the first time in four generations. The house was originally built in the 1850s (exact date unknown) with a subsequent renovation made in 1900. The house is located in what is known as the Pine Thicket and it is in this dense forrest that John Wilkes Booth hid from Union Cavalry patrols lurking in the area from April 16th to April 20th 1865. Lovingly renovated, this four bedroom, one bath farmhouse blends the old and new in a tasteful yet functional way with updated plumbing and wiring and some of the orginal finishes, moulding, and flooring. Surrounded by 4.5 lush acres, this property is perfect for one seeking solace in nature, loves history, or wants to be a gentleman farmer. The property features an implement shed that can hold two vehicles and has a workshop on top. An unfinished bonus building is also included ready to be used for storage or as additional living space with some additional work.
Location
State MD
County Charles
Zoning RV
Direction North
Interior
Hot Water Electric
Heating Central
Cooling Central A/C
Flooring Carpet, Hardwood
Heat Source Oil
Exterior
Parking Features Oversized, Garage - Front Entry
Garage Spaces 2.0
Utilities Available Cable TV Available
Water Access N
View Pasture, Street, Trees/Woods
Roof Type Metal
Accessibility None
Total Parking Spaces 2
Garage Y
Building
Story 2
Sewer Septic Exists
Water Well
Architectural Style Farmhouse/National Folk
Level or Stories 2
Additional Building Above Grade, Below Grade
Structure Type Plaster Walls,Dry Wall
New Construction N
Schools
Elementary Schools Walter J. Mitchell
Middle Schools Piccowaxen
High Schools La Plata
School District Charles County Public Schools
Others
Senior Community No
Tax ID 0904003136
Ownership Fee Simple
SqFt Source Assessor
Acceptable Financing FHA, Cash, Conventional, Rural Development, USDA, VA
Listing Terms FHA, Cash, Conventional, Rural Development, USDA, VA
Financing FHA,Cash,Conventional,Rural Development,USDA,VA
Special Listing Condition Standard
Read Less

Bought with Shannon A Flannery • Maurer Realty
GET MORE INFORMATION



